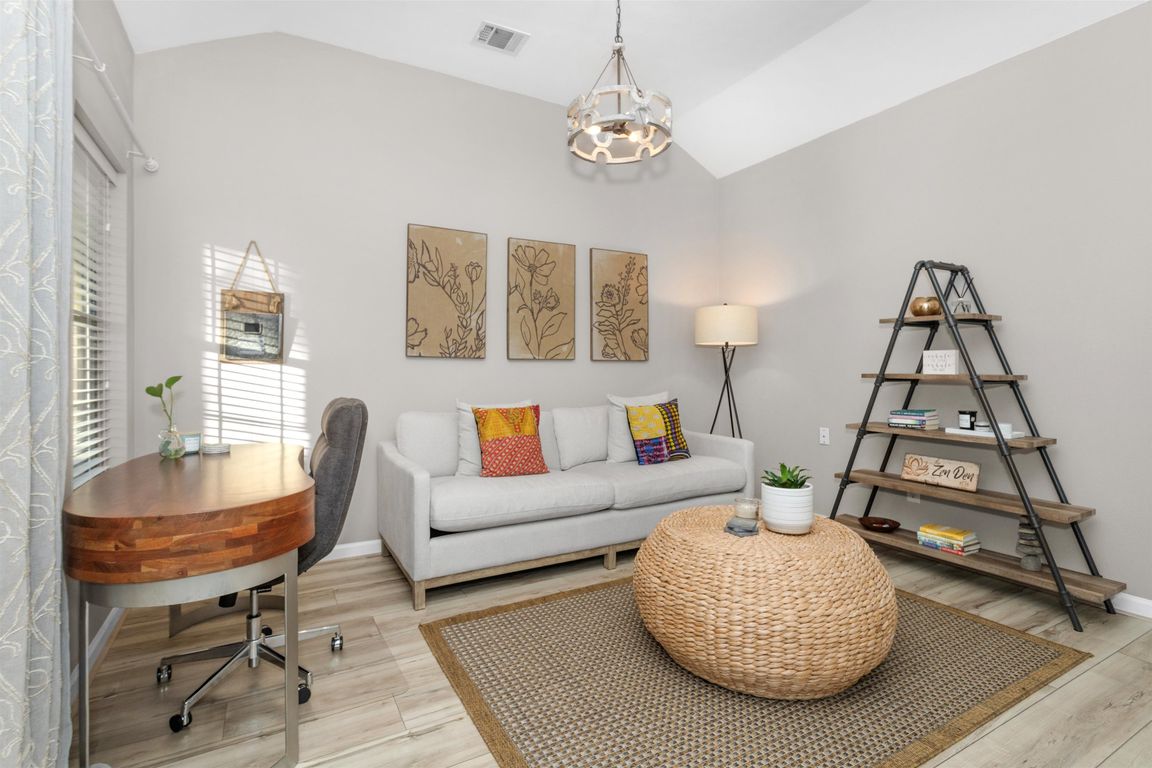
For sale
$340,000
3beds
1,719sqft
13434 Hilton Head Dr, Montgomery, TX 77356
3beds
1,719sqft
Single family residence
Built in 2008
5,248 sqft
2 Attached garage spaces
$198 price/sqft
$1,150 annually HOA fee
What's special
Extensive updatesGranite countersOversized wood-look lvp flooringSpacious family roomExtensive walk-in closetDouble farmhouse sinksSoaking tub
Set on the second fairway in Walden on Lake Conroe, this 3-bedroom, 2-bath, single-story home showcases extensive updates & a layout designed for both everyday living and entertaining. Inside, oversized wood-look LVP flooring runs throughout connecting bright, open spaces that include both a formal living area up front & a ...
- 11 days |
- 503 |
- 21 |
Likely to sell faster than
Source: HAR,MLS#: 93127694
Travel times
Living Room
Kitchen
Primary Bedroom
Zillow last checked: 7 hours ago
Listing updated: October 21, 2025 at 02:06am
Listed by:
Evan Ballew TREC #0659086 936-290-0206,
Top Guns Realty on Lake Conroe,
Danielle Pelton TREC #0706116 832-928-5414,
Top Guns Realty on Lake Conroe
Source: HAR,MLS#: 93127694
Facts & features
Interior
Bedrooms & bathrooms
- Bedrooms: 3
- Bathrooms: 2
- Full bathrooms: 2
Rooms
- Room types: Family Room, Utility Room
Primary bathroom
- Features: Full Secondary Bathroom Down, Primary Bath: Double Sinks, Primary Bath: Separate Shower, Primary Bath: Soaking Tub, Secondary Bath(s): Tub/Shower Combo
Kitchen
- Features: Breakfast Bar, Kitchen open to Family Room, Pantry
Heating
- Electric
Cooling
- Ceiling Fan(s), Electric
Appliances
- Included: Disposal, Electric Oven, Microwave, Electric Range, Dishwasher
- Laundry: Electric Dryer Hookup, Washer Hookup
Features
- High Ceilings, All Bedrooms Down, En-Suite Bath, Primary Bed - 1st Floor, Walk-In Closet(s)
- Flooring: Carpet, Vinyl
- Windows: Window Coverings
- Number of fireplaces: 1
- Fireplace features: Wood Burning
Interior area
- Total structure area: 1,719
- Total interior livable area: 1,719 sqft
Property
Parking
- Total spaces: 2
- Parking features: Attached, Garage Door Opener, Double-Wide Driveway
- Attached garage spaces: 2
Features
- Stories: 1
- Patio & porch: Patio/Deck, Porch
- Exterior features: Sprinkler System
- Fencing: None
Lot
- Size: 5,248.98 Square Feet
- Features: Back Yard, Near Golf Course, On Golf Course, Subdivided, 0 Up To 1/4 Acre
Details
- Parcel number: 94551035000
Construction
Type & style
- Home type: SingleFamily
- Architectural style: Traditional
- Property subtype: Single Family Residence
Materials
- Brick, Cement Siding
- Foundation: Slab
- Roof: Composition
Condition
- New construction: No
- Year built: 2008
Utilities & green energy
- Water: Water District
Green energy
- Energy efficient items: Attic Vents, Thermostat
Community & HOA
Community
- Features: Subdivision Tennis Court
- Subdivision: Walden 10
HOA
- Has HOA: Yes
- Amenities included: Basketball Court, Boat Ramp, Clubhouse, Dog Park, Fitness Center, Golf Course, Jogging Path, Marina, Park, Picnic Area, Playground, Pool, Splash Pad, Sport Court, Tennis Court(s)
- HOA fee: $1,150 annually
Location
- Region: Montgomery
Financial & listing details
- Price per square foot: $198/sqft
- Tax assessed value: $293,744
- Annual tax amount: $6,074
- Date on market: 10/17/2025
- Listing terms: Cash,Conventional,FHA,VA Loan
- Exclusions: See Attached.
- Ownership: Full Ownership