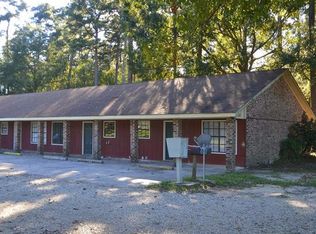Sold
Price Unknown
13436 E Adams Rd, Hammond, LA 70403
4beds
2,887sqft
Single Family Residence, Residential
Built in 1986
2.83 Acres Lot
$373,000 Zestimate®
$--/sqft
$2,313 Estimated rent
Home value
$373,000
$313,000 - $444,000
$2,313/mo
Zestimate® history
Loading...
Owner options
Explore your selling options
What's special
Discover the perfect blend of space, elegance, and tranquility in this 4-bedroom, 2.5-bathroom home situated on a sprawling 200x600 lot (2.76 acres) in Hammond, LA. With gorgeous hardwood floors throughout, this two-story home offers timeless Southern charm and modern comfort with plenty of room to grow. Inside, you'll find spacious living areas filled with natural light. The gourmet kitchen features granite countertops, subway tile backsplash, apron sink, dish drawer dishwasher, island with bar sink, and long peninsula with breakfast bar. Off of the kitchen is a cozy breakfast area on one side and separate dining room on the other. Perfect for entertaining! The primary suite is a private retreat featuring a spa-like en-suite bathroom and a walk-in closet. Upstairs, spacious bedrooms and a loft provide comfort and privacy for family and guests. Step outside and enjoy the expansive yard, offering endless possibilities for outdoor activities, gardening, or even adding a pool. Located just minutes from both I-12 and I-55, this home offers the perfect balance of privacy and convenience. Don’t miss out on this rare find— Call me today to schedule your private tour!
Zillow last checked: 8 hours ago
Listing updated: June 20, 2025 at 02:29pm
Listed by:
Melicia Grady,
Keller Williams Realty Premier Partners
Source: ROAM MLS,MLS#: 2025005699
Facts & features
Interior
Bedrooms & bathrooms
- Bedrooms: 4
- Bathrooms: 3
- Full bathrooms: 2
- Partial bathrooms: 1
Primary bedroom
- Features: En Suite Bath
- Level: First
- Area: 202.8
- Dimensions: 13 x 15.6
Bedroom 1
- Level: Second
- Area: 221.2
- Dimensions: 14 x 15.8
Bedroom 2
- Level: Second
- Area: 173.8
- Dimensions: 11 x 15.8
Bedroom 3
- Level: Second
- Area: 129.6
- Width: 12
Kitchen
- Level: First
- Area: 244.4
- Length: 13
Living room
- Level: First
- Area: 300
- Dimensions: 15 x 20
Heating
- 2 or More Units Heat, Central
Cooling
- Multi Units, Central Air
Features
- Flooring: Carpet, Ceramic Tile, Wood
- Number of fireplaces: 1
- Fireplace features: Wood Burning
Interior area
- Total structure area: 3,214
- Total interior livable area: 2,887 sqft
Property
Parking
- Parking features: No Covered Parking
- Has uncovered spaces: Yes
Features
- Stories: 2
Lot
- Size: 2.83 Acres
- Dimensions: 200 x 600
Details
- Parcel number: 3636607
- Special conditions: Standard
Construction
Type & style
- Home type: SingleFamily
- Architectural style: Acadian
- Property subtype: Single Family Residence, Residential
Materials
- Wood Siding
- Foundation: Slab
- Roof: Metal
Condition
- New construction: No
- Year built: 1986
Utilities & green energy
- Gas: None
- Sewer: Septic Tank
- Water: Public
Community & neighborhood
Location
- Region: Hammond
- Subdivision: Rural Tract (no Subd)
Other
Other facts
- Listing terms: Cash,Conventional
Price history
| Date | Event | Price |
|---|---|---|
| 6/20/2025 | Sold | -- |
Source: | ||
| 5/24/2025 | Pending sale | $380,000$132/sqft |
Source: | ||
| 5/5/2025 | Listed for sale | $380,000$132/sqft |
Source: | ||
| 4/21/2025 | Pending sale | $380,000$132/sqft |
Source: | ||
| 3/31/2025 | Listed for sale | $380,000+5.6%$132/sqft |
Source: | ||
Public tax history
Tax history is unavailable.
Find assessor info on the county website
Neighborhood: 70403
Nearby schools
GreatSchools rating
- NAPerrin Early Learning CenterGrades: PK-KDistance: 3.9 mi
- 4/10Ponchatoula Junior High SchoolGrades: 7-8Distance: 4.2 mi
- 5/10Ponchatoula High SchoolGrades: 9-12Distance: 6.2 mi
Schools provided by the listing agent
- District: Tangipahoa Parish
Source: ROAM MLS. This data may not be complete. We recommend contacting the local school district to confirm school assignments for this home.
