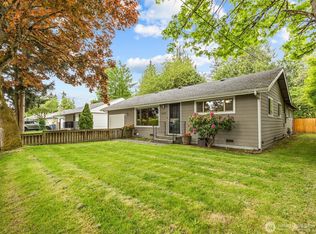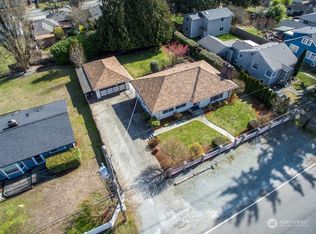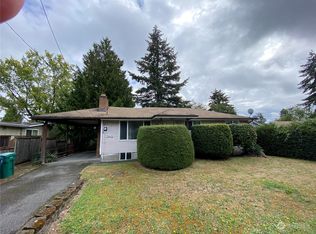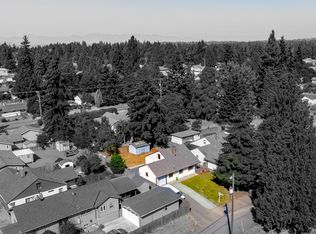Sold
Listed by:
Alec Klasna,
COMPASS
Bought with: Skyline Properties, Inc.
$569,950
13437 4Th Avenue SW, Burien, WA 98146
2beds
1,050sqft
Single Family Residence
Built in 1952
8,102.16 Square Feet Lot
$569,900 Zestimate®
$543/sqft
$2,524 Estimated rent
Home value
$569,900
$530,000 - $615,000
$2,524/mo
Zestimate® history
Loading...
Owner options
Explore your selling options
What's special
Discover modern living in this meticulously remodeled, turn-key home in the heart of Burien! This home boasts a well-designed layout with 2 bedrooms, den/office or potential 3rd bedroom and 1.5 bathrooms, all within 1,050 square feet. Enjoy the stylish ambiance with laminate and tile flooring throughout. The kitchen is a highlight, featuring sleek black stainless steel appliances, ample cupboard space, and a large island for your culinary adventures. Situated on a spacious 8,100-square-foot lot, the property offers a generous backyard, perfect for outdoor activities or peaceful relaxation. Minutes away from downtown Burien, 518, and 509, immerse yourself in a vibrant community with this perfectly located gem.
Zillow last checked: 8 hours ago
Listing updated: December 13, 2025 at 04:04am
Listed by:
Alec Klasna,
COMPASS
Bought with:
Jim Pullin, 20106590
Skyline Properties, Inc.
Source: NWMLS,MLS#: 2366482
Facts & features
Interior
Bedrooms & bathrooms
- Bedrooms: 2
- Bathrooms: 2
- Full bathrooms: 1
- 1/2 bathrooms: 1
- Main level bathrooms: 2
- Main level bedrooms: 2
Primary bedroom
- Level: Main
Bedroom
- Level: Main
Bathroom full
- Level: Main
Other
- Level: Main
Den office
- Level: Main
Entry hall
- Level: Main
Great room
- Level: Main
Kitchen with eating space
- Level: Main
Living room
- Level: Main
Heating
- Fireplace, Forced Air, Natural Gas
Cooling
- None
Appliances
- Included: Dishwasher(s), Dryer(s), Microwave(s), Refrigerator(s), Stove(s)/Range(s), Washer(s)
Features
- Flooring: Ceramic Tile, Vinyl Plank
- Basement: None
- Number of fireplaces: 1
- Fireplace features: Gas, Main Level: 1, Fireplace
Interior area
- Total structure area: 1,050
- Total interior livable area: 1,050 sqft
Property
Parking
- Parking features: Driveway
Features
- Levels: One
- Stories: 1
- Entry location: Main
- Patio & porch: Fireplace
Lot
- Size: 8,102 sqft
- Features: Curbs, Paved, Sidewalk, Cable TV, Fenced-Fully, Outbuildings, Patio
- Topography: Level
- Residential vegetation: Garden Space
Details
- Parcel number: 3395800760
- Special conditions: Standard
Construction
Type & style
- Home type: SingleFamily
- Property subtype: Single Family Residence
Materials
- Brick, Metal/Vinyl
- Foundation: Poured Concrete
- Roof: Composition
Condition
- Updated/Remodeled
- Year built: 1952
- Major remodel year: 1952
Utilities & green energy
- Electric: Company: Seattle City Light
- Sewer: Sewer Connected, Company: King County
- Water: Public, Company: King County water district 20
- Utilities for property: Xfinity, Xfinity
Community & neighborhood
Location
- Region: Seattle
- Subdivision: Burien
Other
Other facts
- Listing terms: Cash Out,Conventional,FHA,VA Loan
- Cumulative days on market: 156 days
Price history
| Date | Event | Price |
|---|---|---|
| 11/12/2025 | Sold | $569,950$543/sqft |
Source: | ||
| 10/18/2025 | Pending sale | $569,950$543/sqft |
Source: | ||
| 10/17/2025 | Price change | $569,950-3.4%$543/sqft |
Source: | ||
| 9/30/2025 | Price change | $589,950-3.3%$562/sqft |
Source: | ||
| 7/24/2025 | Price change | $609,950-1.6%$581/sqft |
Source: | ||
Public tax history
| Year | Property taxes | Tax assessment |
|---|---|---|
| 2024 | $6,547 +5.4% | $583,000 +10% |
| 2023 | $6,210 +0.7% | $530,000 -5.5% |
| 2022 | $6,169 +4.7% | $561,000 +18.6% |
Find assessor info on the county website
Neighborhood: Evansville
Nearby schools
GreatSchools rating
- 3/10Hazel Valley Elementary SchoolGrades: PK-5Distance: 0.3 mi
- 3/10Cascade Middle SchoolGrades: 6-8Distance: 1.4 mi
- 2/10Highline High SchoolGrades: 9-12Distance: 1.2 mi

Get pre-qualified for a loan
At Zillow Home Loans, we can pre-qualify you in as little as 5 minutes with no impact to your credit score.An equal housing lender. NMLS #10287.
Sell for more on Zillow
Get a free Zillow Showcase℠ listing and you could sell for .
$569,900
2% more+ $11,398
With Zillow Showcase(estimated)
$581,298


