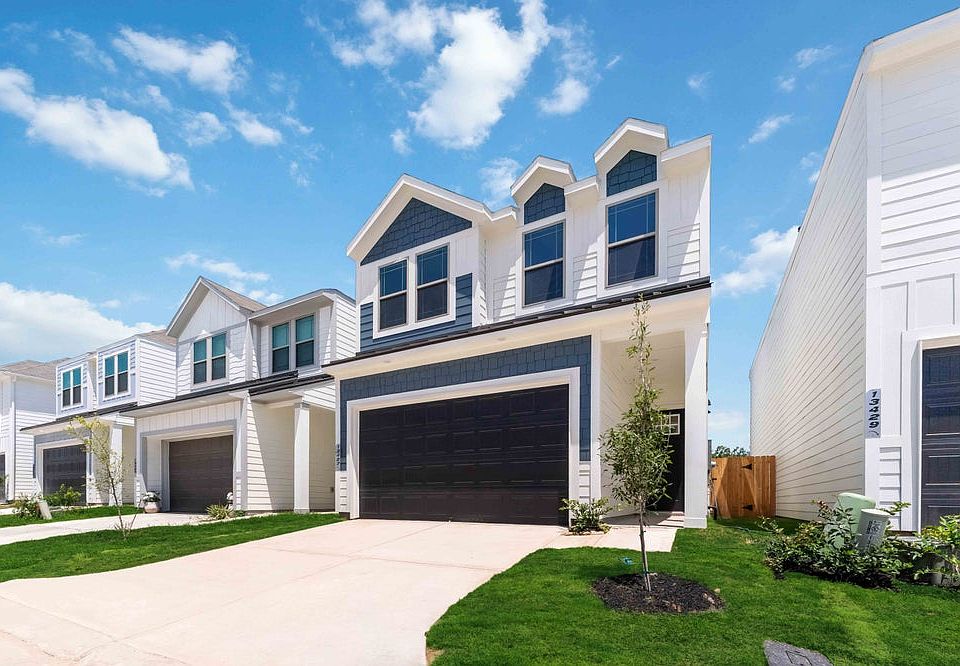The Nimitz floorplan is a two-story home that offers four bedrooms and two-and-a-half bathrooms. Designed with convenience and comfort in mind, all the bedrooms are located upstairs, providing a private and dedicated space for relaxation. The owner’s suite offers a large walk-in closet and a luxury bathroom with a soaking tub and separate shower. Downstairs, the open-concept layout creates a seamless flow between the living and kitchen areas. The kitchen features stainless steel appliances, 42" cabinets, a stand-alone island and a walk-in corner pantry. The powder room is conveniently located on the main floor, providing added functionality for guests and residents alike. Enjoy a private outdoor covered back patio and 8' exterior doors, great for entertaining & gathering with friends. This home is an excellent choice for those seeking a well-designed home that balances private spaces with communal living areas.
New construction
$337,326
13437 Sun Cay Dr, Houston, TX 77047
4beds
1,802sqft
Single Family Residence
Built in 2025
2,609.24 Square Feet Lot
$334,600 Zestimate®
$187/sqft
$83/mo HOA
What's special
Stainless steel appliancesLarge walk-in closetStand-alone islandLiving and kitchen areasOpen-concept layoutSeparate showerWalk-in corner pantry
Call: (713) 766-6138
- 76 days
- on Zillow |
- 62 |
- 3 |
Zillow last checked: 7 hours ago
Listing updated: 15 hours ago
Listed by:
Daniel Signorelli TREC #0419930 713-609-1986,
The Signorelli Company
Source: HAR,MLS#: 98608356
Travel times
Schedule tour
Select your preferred tour type — either in-person or real-time video tour — then discuss available options with the builder representative you're connected with.
Facts & features
Interior
Bedrooms & bathrooms
- Bedrooms: 4
- Bathrooms: 3
- Full bathrooms: 2
- 1/2 bathrooms: 1
Rooms
- Room types: Utility Room
Primary bathroom
- Features: Half Bath, Primary Bath: Separate Shower, Primary Bath: Soaking Tub, Secondary Bath(s): Tub/Shower Combo
Kitchen
- Features: Breakfast Bar, Kitchen open to Family Room
Heating
- Natural Gas
Cooling
- Electric
Appliances
- Included: Disposal, Freestanding Oven, Microwave, Free-Standing Range, Dishwasher
- Laundry: Electric Dryer Hookup, Washer Hookup
Features
- Prewired for Alarm System, All Bedrooms Up, Primary Bed - 2nd Floor, Walk-In Closet(s)
- Flooring: Carpet, Vinyl
Interior area
- Total structure area: 1,802
- Total interior livable area: 1,802 sqft
Property
Parking
- Total spaces: 2
- Parking features: Attached
- Attached garage spaces: 2
Features
- Stories: 2
- Patio & porch: Covered
- Fencing: Back Yard
Lot
- Size: 2,609.24 Square Feet
- Dimensions: 30 x 87
- Features: Subdivided, 0 Up To 1/4 Acre
Details
- Parcel number: 1457710010031
Construction
Type & style
- Home type: SingleFamily
- Architectural style: Traditional
- Property subtype: Single Family Residence
Materials
- Cement Siding
- Foundation: Slab
- Roof: Composition
Condition
- New construction: Yes
- Year built: 2025
Details
- Builder name: First America Homes
Utilities & green energy
- Sewer: Public Sewer
- Water: Public
Green energy
- Energy efficient items: HVAC>13 SEER
Community & HOA
Community
- Security: Prewired for Alarm System
- Subdivision: Cay Landing
HOA
- Has HOA: Yes
- Amenities included: Dog Park, Pond
- HOA fee: $1,000 annually
Location
- Region: Houston
Financial & listing details
- Price per square foot: $187/sqft
- Tax assessed value: $15,694
- Annual tax amount: $316
- Date on market: 6/16/2025
- Listing terms: Cash,Conventional,FHA,Investor,VA Loan
About the community
PondTrails
City Living in a Peaceful SettingWelcome to Cay Landing, a vibrant, new home, gated community in south Houston! Enjoy city living and a low tax rate just minutes from Pearland, The Medical Center, NRG Stadium and Minute Maid Park. You'll also love amenities like guest parking, a scenic lake and walking trails. Find your dream home in the city at Cay Landing!

3021 Ocean Cay Drive, Houston, TX 77047
Source: First America Homes
