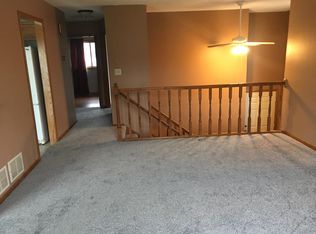Closed
$300,000
13438 70th Pl N, Maple Grove, MN 55311
3beds
1,612sqft
Twin Home
Built in 1984
7,405.2 Square Feet Lot
$297,100 Zestimate®
$186/sqft
$2,563 Estimated rent
Home value
$297,100
$273,000 - $321,000
$2,563/mo
Zestimate® history
Loading...
Owner options
Explore your selling options
What's special
Don’t miss this rare opportunity to own a spacious, turn-key twin home in Maple Grove with a spacious backyard, deck, and patio. This outstanding location is only minutes from the popular, recreational Fish Lake Regional Park with an enjoyable beach, swimming, fishing, and great walking paths. Convenient access to major freeways makes travel a breeze. You’re sure to enjoy the outdoors with your spacious fenced-in yard and 312 sq. ft. back deck. The two-stall attached garage features great storage and additional driveway parking. An open-concept main level is great for hosting! The upper level has two bedrooms, a dedicated office space, and full bathroom. The lower level has provided great rental income with a family room, kitchenette, bedroom, bathroom, and utility/laundry room. The lower level could easily be opened up for larger great space if desired. This unique opportunity is sure to go fast. Call today for your private showing.
Zillow last checked: 8 hours ago
Listing updated: June 18, 2025 at 06:48am
Listed by:
Andrew Regnier 320-444-6670,
Re/Max Realty Plus
Bought with:
Han Zhong
Keller Williams Classic Realty
Source: NorthstarMLS as distributed by MLS GRID,MLS#: 6717322
Facts & features
Interior
Bedrooms & bathrooms
- Bedrooms: 3
- Bathrooms: 2
- Full bathrooms: 1
- 3/4 bathrooms: 1
Bedroom 1
- Level: Upper
- Area: 140 Square Feet
- Dimensions: 14x10
Bedroom 2
- Level: Upper
- Area: 110 Square Feet
- Dimensions: 11x10
Bedroom 3
- Level: Lower
- Area: 108 Square Feet
- Dimensions: 12x9
Bathroom
- Level: Upper
- Area: 70 Square Feet
- Dimensions: 10x7
Bathroom
- Level: Lower
- Area: 32 Square Feet
- Dimensions: 8x4
Dining room
- Level: Main
- Area: 110 Square Feet
- Dimensions: 11x10
Family room
- Level: Lower
- Area: 195 Square Feet
- Dimensions: 15x13
Kitchen
- Level: Main
- Area: 100 Square Feet
- Dimensions: 10x10
Living room
- Level: Main
- Area: 182 Square Feet
- Dimensions: 14x13
Office
- Level: Upper
- Area: 99 Square Feet
- Dimensions: 11x9
Utility room
- Level: Lower
- Area: 64 Square Feet
- Dimensions: 8x8
Heating
- Forced Air
Cooling
- Central Air
Appliances
- Included: Dishwasher, Disposal, Gas Water Heater, Microwave, Range, Refrigerator, Stainless Steel Appliance(s), Washer
Features
- Basement: Daylight,Finished
- Number of fireplaces: 1
- Fireplace features: Wood Burning
Interior area
- Total structure area: 1,612
- Total interior livable area: 1,612 sqft
- Finished area above ground: 1,182
- Finished area below ground: 430
Property
Parking
- Total spaces: 6
- Parking features: Attached
- Attached garage spaces: 2
- Uncovered spaces: 4
- Details: Garage Dimensions (20x19)
Accessibility
- Accessibility features: None
Features
- Levels: Four or More Level Split
- Patio & porch: Deck, Patio
- Fencing: Chain Link,Electric,Full
Lot
- Size: 7,405 sqft
- Dimensions: 55 x 151 x 43 x 150
Details
- Foundation area: 912
- Parcel number: 2711922430032
- Zoning description: Residential-Single Family
Construction
Type & style
- Home type: SingleFamily
- Property subtype: Twin Home
- Attached to another structure: Yes
Materials
- Vinyl Siding, Block
Condition
- Age of Property: 41
- New construction: No
- Year built: 1984
Utilities & green energy
- Electric: 100 Amp Service
- Gas: Natural Gas
- Sewer: City Sewer/Connected
- Water: City Water/Connected
Community & neighborhood
Location
- Region: Maple Grove
- Subdivision: Windcrest 2nd Add
HOA & financial
HOA
- Has HOA: No
Price history
| Date | Event | Price |
|---|---|---|
| 7/19/2025 | Listing removed | $2,500$2/sqft |
Source: Zillow Rentals | ||
| 7/5/2025 | Listed for rent | $2,500$2/sqft |
Source: Zillow Rentals | ||
| 6/17/2025 | Sold | $300,000-7.7%$186/sqft |
Source: | ||
| 5/26/2025 | Pending sale | $325,000$202/sqft |
Source: | ||
| 5/8/2025 | Listed for sale | $325,000$202/sqft |
Source: | ||
Public tax history
| Year | Property taxes | Tax assessment |
|---|---|---|
| 2025 | $3,105 -1.9% | $291,600 +6.9% |
| 2024 | $3,166 +8.2% | $272,900 -2.3% |
| 2023 | $2,924 +4.1% | $279,400 +4.7% |
Find assessor info on the county website
Neighborhood: 55311
Nearby schools
GreatSchools rating
- 6/10Oak View Elementary SchoolGrades: PK-5Distance: 0.8 mi
- 6/10Maple Grove Middle SchoolGrades: 6-8Distance: 1.1 mi
- 10/10Maple Grove Senior High SchoolGrades: 9-12Distance: 3.4 mi
Get a cash offer in 3 minutes
Find out how much your home could sell for in as little as 3 minutes with a no-obligation cash offer.
Estimated market value
$297,100
Get a cash offer in 3 minutes
Find out how much your home could sell for in as little as 3 minutes with a no-obligation cash offer.
Estimated market value
$297,100
