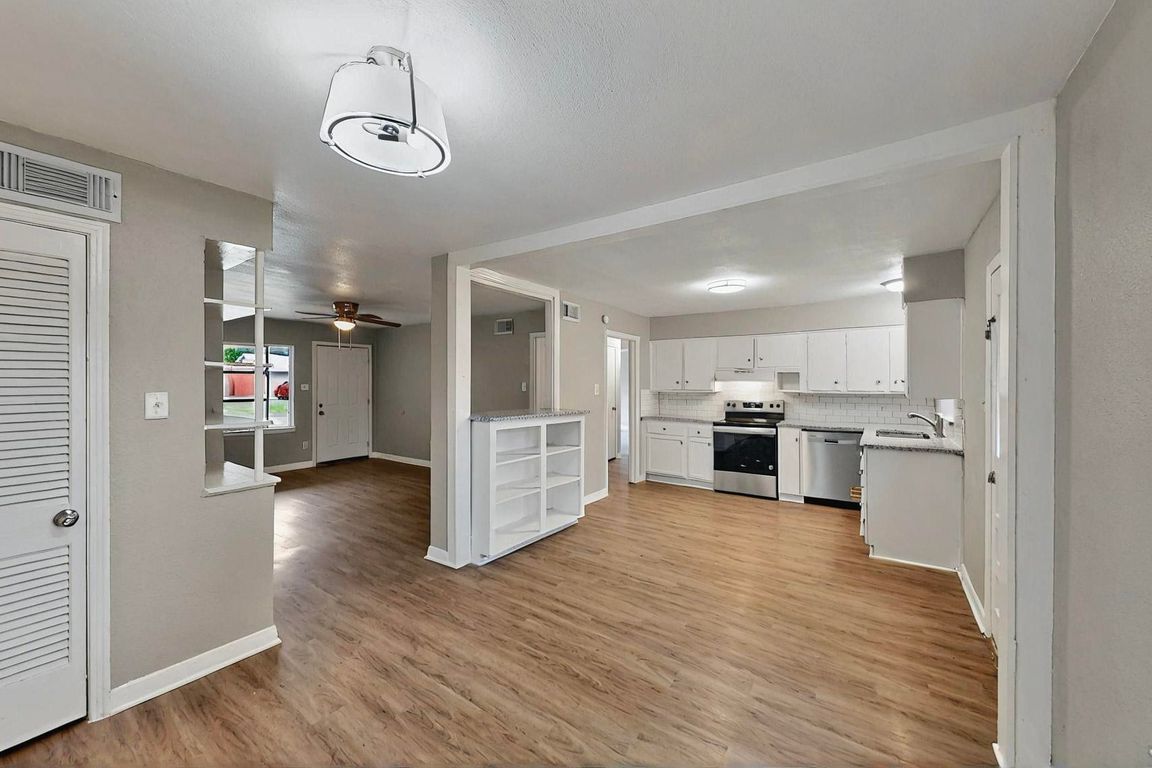
PendingPrice cut: $500 (7/17)
$290,500
3beds
1,214sqft
13439 Glenside Dr, Farmers Branch, TX 75234
3beds
1,214sqft
Single family residence
Built in 1955
7,579 sqft
1 Attached garage space
$239 price/sqft
What's special
Adorable built-insAttached single-door garagePlenty of shadeSpacious bedroomsGranite countertopsTile backsplashLarge fenced backyard
MOTIVATED SELLER. BRING ALL OFFERS. Situated on a spacious .17-acre lot, this cute starter home is remodeled & ready for its newest owner! Conveniently located near local schools, neighborhood parks & only 20 minutes to Downtown Dallas. Covered front entry opens to a partially open layout with updated LVP flooring. Kitchen ...
- 118 days
- on Zillow |
- 685 |
- 33 |
Likely to sell faster than
Source: NTREIS,MLS#: 20921171
Travel times
Kitchen
Living Room
Bedroom
Bathroom
Zillow last checked: 7 hours ago
Listing updated: August 11, 2025 at 07:43am
Listed by:
Matt Templeton 0680490 972-677-3991,
Keller Williams Urban Dallas 214-234-8000
Source: NTREIS,MLS#: 20921171
Facts & features
Interior
Bedrooms & bathrooms
- Bedrooms: 3
- Bathrooms: 1
- Full bathrooms: 1
Primary bedroom
- Features: Closet Cabinetry, Ceiling Fan(s)
- Level: First
- Dimensions: 10 x 11
Bedroom
- Features: Closet Cabinetry, Ceiling Fan(s)
- Level: First
- Dimensions: 10 x 12
Bedroom
- Features: Closet Cabinetry, Ceiling Fan(s)
- Level: First
- Dimensions: 10 x 14
Dining room
- Features: Built-in Features
- Level: First
- Dimensions: 10 x 11
Other
- Level: First
- Dimensions: 5 x 8
Kitchen
- Features: Built-in Features, Eat-in Kitchen, Granite Counters
- Level: First
- Dimensions: 14 x 11
Living room
- Features: Ceiling Fan(s)
- Level: First
- Dimensions: 12 x 16
Heating
- Central, Electric
Cooling
- Central Air, Ceiling Fan(s), Electric
Appliances
- Included: Dishwasher, Electric Cooktop, Electric Oven, Disposal
- Laundry: None
Features
- Built-in Features, Decorative/Designer Lighting Fixtures, Eat-in Kitchen, High Speed Internet, Cable TV
- Flooring: Luxury Vinyl Plank
- Has basement: No
- Has fireplace: No
Interior area
- Total interior livable area: 1,214 sqft
Video & virtual tour
Property
Parking
- Total spaces: 1
- Parking features: Direct Access, Driveway, Garage Faces Front, Garage
- Attached garage spaces: 1
- Has uncovered spaces: Yes
Features
- Levels: One
- Stories: 1
- Patio & porch: Front Porch
- Exterior features: Private Yard
- Pool features: None
- Fencing: Back Yard,Wood
Lot
- Size: 7,579.44 Square Feet
- Features: Interior Lot, Many Trees, Subdivision
Details
- Parcel number: 24097500040470000
Construction
Type & style
- Home type: SingleFamily
- Architectural style: Traditional,Detached
- Property subtype: Single Family Residence
Materials
- Brick
- Foundation: Slab
- Roof: Composition
Condition
- Year built: 1955
Utilities & green energy
- Sewer: Public Sewer
- Water: Public
- Utilities for property: Sewer Available, Water Available, Cable Available
Community & HOA
Community
- Features: Golf, Park
- Subdivision: Johnston Park 01
HOA
- Has HOA: No
Location
- Region: Farmers Branch
Financial & listing details
- Price per square foot: $239/sqft
- Tax assessed value: $279,650
- Annual tax amount: $5,799
- Date on market: 5/1/2025