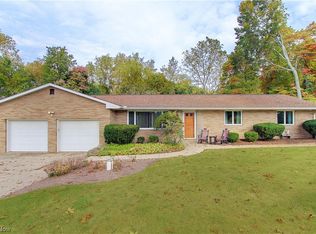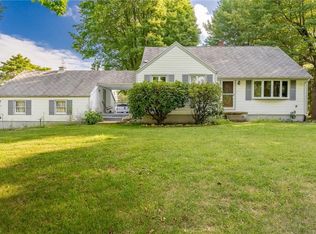Sold for $269,000 on 08/18/25
$269,000
1344 Applegrove St NE, Canton, OH 44721
4beds
1,512sqft
Single Family Residence
Built in 1972
1 Acres Lot
$263,600 Zestimate®
$178/sqft
$1,752 Estimated rent
Home value
$263,600
$250,000 - $277,000
$1,752/mo
Zestimate® history
Loading...
Owner options
Explore your selling options
What's special
Back on the market at NO Fault of the seller or the house! Buyer's financing fell through! Welcome to 1344 Applegrove St NE in Canton! Nestled on a full acre of land, this beautifully updated home offers 4 bedrooms and 2 full bathrooms, providing space and style both inside and out. Step through the front door into a bright and open living area that flows seamlessly into a brand-new kitchen featuring new flooring, fresh paint, modern fixtures, and new high-end, sleek, stainless steel appliances. Upstairs, you’ll find three spacious bedrooms that share an updated full bathroom. The lower level offers a cozy family room with an electric fireplace, new sliding glass doors, and walk-out access to a concrete patio—perfect for entertaining or relaxing while enjoying views of the massive backyard. The lower level also includes a fourth bedroom and an additional full bathroom, ideal for guests or a private home office. With updates throughout and room to roam, this home has it all—style, comfort, and space to grow. Don’t miss your chance to make it yours—schedule your showing today!
Zillow last checked: 8 hours ago
Listing updated: August 20, 2025 at 12:23pm
Listed by:
Kara Kirkbride 330-323-1994 karakirkbride@howardhanna.com,
Howard Hanna
Bought with:
Rhesa M Toth, 391768
Cutler Real Estate
Source: MLS Now,MLS#: 5125496Originating MLS: Stark Trumbull Area REALTORS
Facts & features
Interior
Bedrooms & bathrooms
- Bedrooms: 4
- Bathrooms: 2
- Full bathrooms: 2
Primary bedroom
- Level: Second
- Dimensions: 12 x 12
Bedroom
- Level: Second
- Dimensions: 12 x 10
Bedroom
- Level: Second
- Dimensions: 12 x 10
Bedroom
- Level: Lower
- Dimensions: 10 x 9
Family room
- Level: Lower
- Dimensions: 18 x 13
Kitchen
- Level: First
- Dimensions: 16 x 10
Living room
- Level: First
- Dimensions: 15 x 12
Heating
- Baseboard, Electric, Forced Air, Gas
Cooling
- Central Air
Appliances
- Included: Built-In Oven, Cooktop, Dishwasher, Microwave, Refrigerator
Features
- Basement: Partial
- Number of fireplaces: 1
- Fireplace features: Electric, Family Room
Interior area
- Total structure area: 1,512
- Total interior livable area: 1,512 sqft
- Finished area above ground: 1,512
Property
Parking
- Parking features: Attached, Electricity, Garage, Garage Door Opener, Paved
- Attached garage spaces: 2
Features
- Levels: Two,Multi/Split
- Stories: 2
- Patio & porch: Patio
Lot
- Size: 1 Acres
Details
- Additional structures: Outbuilding, Storage
- Parcel number: 05211690
- Special conditions: Standard
Construction
Type & style
- Home type: SingleFamily
- Architectural style: Split Level
- Property subtype: Single Family Residence
Materials
- Brick, Wood Siding
- Roof: Asphalt,Fiberglass
Condition
- Year built: 1972
Utilities & green energy
- Sewer: Septic Tank
- Water: Well
Community & neighborhood
Location
- Region: Canton
Other
Other facts
- Listing agreement: Exclusive Right To Sell
- Listing terms: Cash,Conventional,FHA,VA Loan
Price history
| Date | Event | Price |
|---|---|---|
| 8/18/2025 | Sold | $269,000-0.3%$178/sqft |
Source: MLS Now #5125496 | ||
| 7/19/2025 | Contingent | $269,900$179/sqft |
Source: MLS Now #5125496 | ||
| 7/17/2025 | Listed for sale | $269,900-9%$179/sqft |
Source: MLS Now #5125496 | ||
| 7/11/2025 | Contingent | $296,500$196/sqft |
Source: MLS Now #5125496 | ||
| 7/1/2025 | Price change | $296,500-1.2%$196/sqft |
Source: MLS Now #5125496 | ||
Public tax history
| Year | Property taxes | Tax assessment |
|---|---|---|
| 2024 | $1,782 -8.6% | $46,830 +12% |
| 2023 | $1,949 -0.5% | $41,830 |
| 2022 | $1,960 -0.4% | $41,830 |
Find assessor info on the county website
Neighborhood: 44721
Nearby schools
GreatSchools rating
- 7/10Middlebranch Elementary SchoolGrades: K-4Distance: 1.4 mi
- 5/10GlenOak High SchoolGrades: 7-12Distance: 1.4 mi
- 6/10Oakwood Junior High SchoolGrades: 7-8Distance: 1.8 mi
Schools provided by the listing agent
- District: Plain LSD - 7615
Source: MLS Now. This data may not be complete. We recommend contacting the local school district to confirm school assignments for this home.

Get pre-qualified for a loan
At Zillow Home Loans, we can pre-qualify you in as little as 5 minutes with no impact to your credit score.An equal housing lender. NMLS #10287.
Sell for more on Zillow
Get a free Zillow Showcase℠ listing and you could sell for .
$263,600
2% more+ $5,272
With Zillow Showcase(estimated)
$268,872
