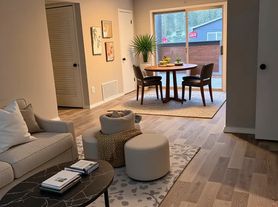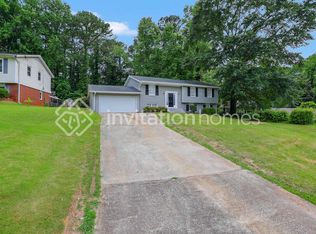Discover refined living in this exceptional 6-bedroom, 4-bath residence perfectly positioned in Decatur. Thoughtfully designed for both comfort and elevated style, this spacious home offers luxury finishes and flexible living spaces throughout. Upon entry, the expansive open-concept living and dining area welcomes you with abundant natural light, a stylish wet bar, and effortless flow ideal for entertaining or everyday living. Just beyond, the chef's kitchen centers the home with a gas range, quartz countertops, premium cabinetry, and under-cabinet lighting. Adjacent to the kitchen, a versatile sitting room/den offers the option for a formal dining room or additional living space. This room also leads to the primary suite, creating a private main-level wing. The primary suite offers a remarkable sense of scale and serenity. French doors open directly onto the back deck, filling the room with natural light and creating an effortless indoor outdoor connection perfect for morning coffee, evening unwinding, or simply enjoying the surrounding greenery. The spa-inspired en suite bath delivers a curated, luxurious experience, beginning with a double vanity and an expansive walk-in closet that balance beauty and functionality. The centerpiece is the custom shower enclosed in seamless glass and stretching the length of the room. Dual showerheads positioned at opposite ends, paired with a dramatic overhead rainfall fixture, create a resort-style moment every time you step inside. This primary suite stands apart for its size, privacy, and refined finishes an elevated retreat within the home. Upstairs, three additional bedrooms offer thoughtful separation of space. Two of the bedrooms share a Jack-and-Jill bath, while the third is conveniently positioned near its own hall bath. The terrace level enhances the home's versatility with two more bedrooms one featuring a private exterior entrance plus a full bath, a spacious mudroom with another exterior entry, and a beautifully outfitted laundry room with custom cabinetry, a sink, and generous storage. Outdoor living shines with an oversized back deck, professionally installed turf yard, and a custom stone firepit perfect for year-round gatherings. Backing directly onto Midway Park recently transformed through a $3M renovation residents enjoy immediate access to new tennis courts, turfed athletic fields, walking trails, and a contemporary playground. A rare opportunity that blends space, luxury, and convenience.
Listings identified with the FMLS IDX logo come from FMLS and are held by brokerage firms other than the owner of this website. The listing brokerage is identified in any listing details. Information is deemed reliable but is not guaranteed. 2026 First Multiple Listing Service, Inc.
House for rent
$4,000/mo
Fees may apply
1344 Midlawn Dr, Decatur, GA 30032
6beds
3,008sqft
Price may not include required fees and charges. Learn more|
Singlefamily
Available Mon Mar 16 2026
Central air, ceiling fan
In unit laundry
8 Parking spaces parking
Central
What's special
Stylish wet barSurrounding greeneryAbundant natural lightNatural lightOversized back deckProfessionally installed turf yardLuxury finishes
- 94 days |
- -- |
- -- |
Zillow last checked: 8 hours ago
Listing updated: February 12, 2026 at 08:27pm
Travel times
Looking to buy when your lease ends?
Consider a first-time homebuyer savings account designed to grow your down payment with up to a 6% match & a competitive APY.
Facts & features
Interior
Bedrooms & bathrooms
- Bedrooms: 6
- Bathrooms: 4
- Full bathrooms: 4
Heating
- Central
Cooling
- Central Air, Ceiling Fan
Appliances
- Included: Dishwasher, Disposal, Range, Refrigerator
- Laundry: In Unit, Laundry Room, Lower Level, Mud Room
Features
- Ceiling Fan(s), Double Vanity, Storage, View, Walk In Closet, Walk-In Closet(s), Wet Bar
- Flooring: Hardwood
Interior area
- Total interior livable area: 3,008 sqft
Video & virtual tour
Property
Parking
- Total spaces: 8
- Parking features: Driveway, On Street
- Details: Contact manager
Features
- Exterior features: Contact manager
- Pool features: Contact manager
- Has view: Yes
- View description: City View
Details
- Parcel number: 1519904002
Construction
Type & style
- Home type: SingleFamily
- Architectural style: Modern
- Property subtype: SingleFamily
Materials
- Roof: Shake Shingle
Condition
- Year built: 1959
Community & HOA
Location
- Region: Decatur
Financial & listing details
- Lease term: 12 Months
Price history
| Date | Event | Price |
|---|---|---|
| 11/13/2025 | Listed for rent | $4,000-11.1%$1/sqft |
Source: FMLS GA #7680814 Report a problem | ||
| 7/12/2024 | Listing removed | -- |
Source: | ||
| 7/10/2024 | Listed for rent | $4,500$1/sqft |
Source: | ||
| 7/10/2024 | Listing removed | -- |
Source: FMLS GA #7353261 Report a problem | ||
| 7/1/2024 | Listed for rent | $4,500-55%$1/sqft |
Source: FMLS GA #7353261 Report a problem | ||
Neighborhood: Belvedere Park
Nearby schools
GreatSchools rating
- 4/10Peachcrest Elementary SchoolGrades: PK-5Distance: 1 mi
- 5/10Mary Mcleod Bethune Middle SchoolGrades: 6-8Distance: 3.7 mi
- 3/10Towers High SchoolGrades: 9-12Distance: 1.5 mi

