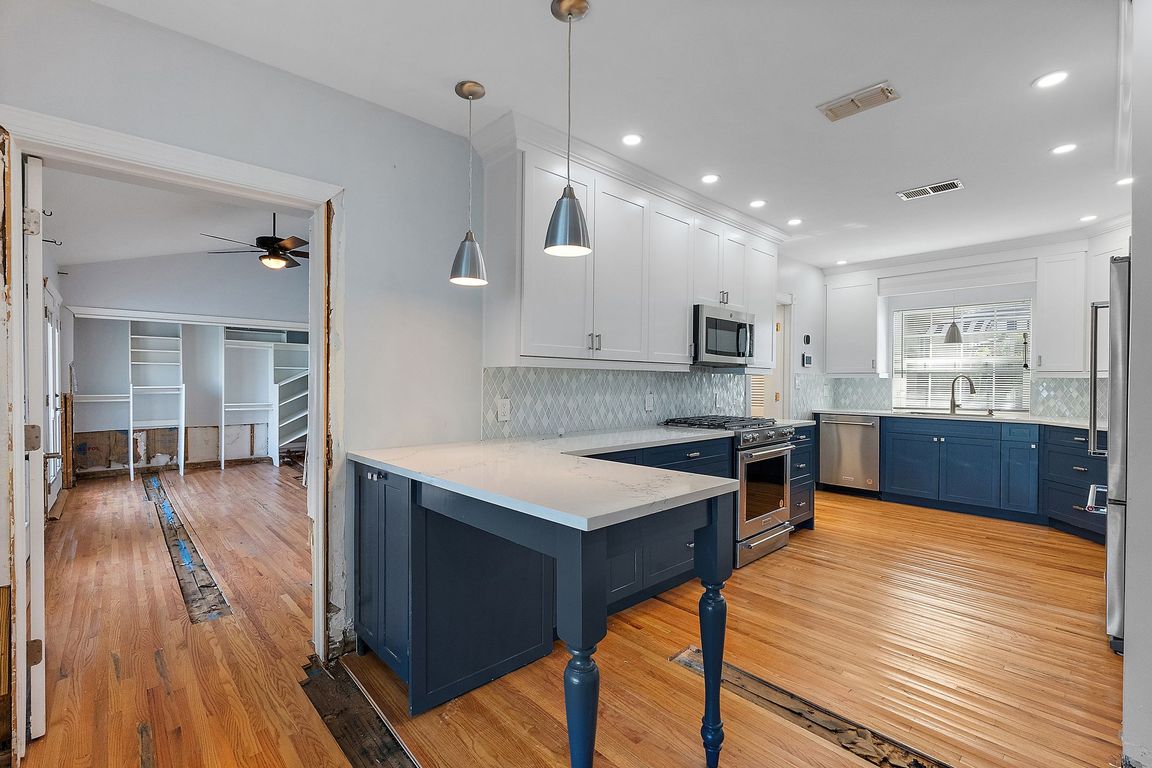
For salePrice cut: $151K (7/1)
$1,699,000
3beds
2,774sqft
1344 Monterey Blvd NE, Saint Petersburg, FL 33704
3beds
2,774sqft
Single family residence
Built in 1951
0.32 Acres
2 Attached garage spaces
$612 price/sqft
What's special
Private poolWaterfront propertySpectacular sunset viewsBreathtaking sunsetsTranquil oasis
Welcome to your slice of paradise on one of St. Petersburg's most prestigious addresses. This stunning 3-bedroom, 3-bathroom home features a 2-car garage, a pool, and a new seawall and dock with a lift. The property offers an incredible footprint with spectacular sunset views that will leave you in awe. ...
- 140 days
- on Zillow |
- 478 |
- 14 |
Likely to sell faster than
Source: Stellar MLS,MLS#: TB8367059 Originating MLS: Suncoast Tampa
Originating MLS: Suncoast Tampa
Travel times
Kitchen
Living Room
Primary Bedroom
Zillow last checked: 7 hours ago
Listing updated: July 01, 2025 at 11:56am
Listing Provided by:
Georgia Janas 727-488-3763,
NORTHSTAR REALTY 727-528-7653,
Kirby Bryan 727-501-4881,
NORTHSTAR REALTY
Source: Stellar MLS,MLS#: TB8367059 Originating MLS: Suncoast Tampa
Originating MLS: Suncoast Tampa

Facts & features
Interior
Bedrooms & bathrooms
- Bedrooms: 3
- Bathrooms: 3
- Full bathrooms: 3
Primary bedroom
- Features: Dual Closets
- Level: First
- Area: 234 Square Feet
- Dimensions: 18x13
Kitchen
- Level: First
- Area: 136 Square Feet
- Dimensions: 17x8
Living room
- Level: First
- Area: 300 Square Feet
- Dimensions: 20x15
Heating
- Central, Electric
Cooling
- Central Air
Appliances
- Included: None
- Laundry: Inside, Laundry Room
Features
- Ceiling Fan(s), Living Room/Dining Room Combo, Open Floorplan
- Flooring: Other, Tile
- Doors: French Doors
- Windows: Hurricane Shutters, Hurricane Shutters/Windows
- Has fireplace: Yes
- Fireplace features: Living Room
Interior area
- Total structure area: 3,346
- Total interior livable area: 2,774 sqft
Video & virtual tour
Property
Parking
- Total spaces: 2
- Parking features: Deeded, Driveway, Garage Door Opener
- Attached garage spaces: 2
- Has uncovered spaces: Yes
Features
- Levels: One
- Stories: 1
- Patio & porch: Front Porch, Rear Porch
- Exterior features: Irrigation System, Lighting
- Has private pool: Yes
- Pool features: Gunite, In Ground
- Has view: Yes
- View description: Water, Bay/Harbor - Full
- Has water view: Yes
- Water view: Water,Bay/Harbor - Full
- Waterfront features: Bay/Harbor, Bay/Harbor Access, Saltwater Canal Access, Bridges - Fixed, Minimum Wake Zone, Seawall
- Body of water: COFFEE POT BAYOU
Lot
- Size: 0.32 Acres
- Dimensions: 80 x 160
- Features: City Lot, In County, Near Golf Course, Near Marina, Near Public Transit, Oversized Lot
- Residential vegetation: Mature Landscaping, Trees/Landscaped
Details
- Parcel number: 083117836820030490
- Special conditions: None
Construction
Type & style
- Home type: SingleFamily
- Architectural style: Florida,Mediterranean
- Property subtype: Single Family Residence
Materials
- Block, Concrete, Stucco
- Foundation: Slab
- Roof: Tile
Condition
- New construction: No
- Year built: 1951
Utilities & green energy
- Sewer: Public Sewer
- Water: Public
- Utilities for property: Cable Connected, Electricity Connected, Natural Gas Available, Public, Sewer Connected, Sprinkler Recycled, Street Lights, Water Connected
Green energy
- Energy efficient items: Roof, Windows
Community & HOA
Community
- Subdivision: SNELL ISLE SHORES ADD
HOA
- Has HOA: No
- Pet fee: $0 monthly
Location
- Region: Saint Petersburg
Financial & listing details
- Price per square foot: $612/sqft
- Tax assessed value: $2,187,276
- Annual tax amount: $22,226
- Date on market: 3/28/2025
- Listing terms: Cash,Conventional
- Ownership: Fee Simple
- Total actual rent: 0
- Electric utility on property: Yes
- Road surface type: Paved