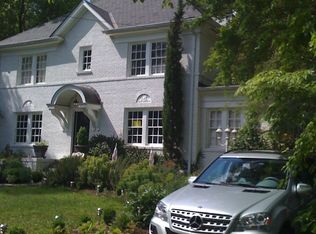Closed
$1,300,000
1344 N Decatur Rd NE, Atlanta, GA 30306
4beds
3,684sqft
Single Family Residence
Built in 1924
0.8 Acres Lot
$1,280,300 Zestimate®
$353/sqft
$5,728 Estimated rent
Home value
$1,280,300
$1.17M - $1.41M
$5,728/mo
Zestimate® history
Loading...
Owner options
Explore your selling options
What's special
Everything OLD is NEW again. This one really is just that "all New'. So many things - much to list. A Tankless Water Heater has been added. Completely New HVAC system with an Air Cleaner, New Bathrooms, Laundry Room, New Oak Wood Stair with Iron Railings. Huge Fabulous Kitchen has High Quality Viking Appliances, Drawer Style Microwave, Solid Surface Counters, Self Closing Drawers and Cabinet Doors, a Wine Refrigerator. Wow - of course: New Double pane Insulated Windows, New Fireplace with a Gas Log insert and wired above for TV. All walk-in closets. Owners Suite includes an Elegant Glass Enclosed Shower with a wide seat - 3 Shower Heads. Brand New Hall Bath - with a large bright window. Yes, there is a really long - wide side Screened Porch/Sunroom. THEN - the Outside: New 2 car Garage is built with Concrete Plank siding. There is an extra wide Concrete Patio and Parking Area allowing for several Guest cars.. Garage has a Huge Deep Storage area plus the extra Storage Out Building is also located on the enormous flat rear yard - that measures nearly a full acre. An Extra Goodie: Concrete Steps lead from the rear Side yard, down to Springdale Road. . . . and that's only the SHORT LIST. So much more to discover as You walk in and around this amazing property. What a credit to Beautiful Historic Druid Hills. This property is a rare one - not to be missed. You will easily walk to restaurants and all kinds of shopping. How about a jog down to Emory Village or any of the dozen or more new shops around the Ponce City Market. Hope WE see You soon. You may just come by for a visit and decide to stay alifetime.
Zillow last checked: 8 hours ago
Listing updated: February 05, 2025 at 10:46am
Listed by:
Chapman Hall Realtors
Bought with:
Kate Secret, 420136
BHHS Georgia Properties
Source: GAMLS,MLS#: 10422278
Facts & features
Interior
Bedrooms & bathrooms
- Bedrooms: 4
- Bathrooms: 3
- Full bathrooms: 2
- 1/2 bathrooms: 1
Heating
- Central
Cooling
- Ceiling Fan(s), Central Air
Appliances
- Included: Convection Oven
- Laundry: Laundry Closet, Upper Level
Features
- Double Vanity
- Flooring: Hardwood
- Windows: Double Pane Windows
- Basement: Exterior Entry
- Number of fireplaces: 1
- Common walls with other units/homes: No One Below,No One Above
Interior area
- Total structure area: 3,684
- Total interior livable area: 3,684 sqft
- Finished area above ground: 2,694
- Finished area below ground: 990
Property
Parking
- Total spaces: 2
- Parking features: Garage
- Has garage: Yes
Features
- Levels: Two
- Stories: 2
- Patio & porch: Porch, Screened
- Has view: Yes
- View description: City
- Body of water: 0
Lot
- Size: 0.80 Acres
- Features: Corner Lot
Details
- Parcel number: 18 054 02 018
- Special conditions: Estate Owned
Construction
Type & style
- Home type: SingleFamily
- Architectural style: Traditional
- Property subtype: Single Family Residence
Materials
- Brick
- Foundation: Block
- Roof: Tile
Condition
- Updated/Remodeled
- New construction: No
- Year built: 1924
Utilities & green energy
- Sewer: Public Sewer
- Water: Public
- Utilities for property: Cable Available, Electricity Available, Natural Gas Available
Green energy
- Energy efficient items: Insulation, Thermostat, Roof, Doors, Water Heater, Windows
Community & neighborhood
Community
- Community features: Near Public Transport, Park, Playground, Near Shopping, Sidewalks, Street Lights
Location
- Region: Atlanta
- Subdivision: Druid Hills
Other
Other facts
- Listing agreement: Exclusive Right To Sell
- Listing terms: Cash,Conventional
Price history
| Date | Event | Price |
|---|---|---|
| 4/10/2025 | Sold | $1,300,000$353/sqft |
Source: Public Record Report a problem | ||
| 2/3/2025 | Sold | $1,300,000-3.7%$353/sqft |
Source: | ||
| 1/28/2025 | Pending sale | $1,350,000$366/sqft |
Source: | ||
| 1/27/2025 | Listed for sale | $1,350,000$366/sqft |
Source: | ||
| 1/15/2025 | Pending sale | $1,350,000$366/sqft |
Source: | ||
Public tax history
| Year | Property taxes | Tax assessment |
|---|---|---|
| 2025 | $2,484 -12.5% | $543,040 -0.7% |
| 2024 | $2,839 +6.1% | $546,760 +6% |
| 2023 | $2,676 -6.1% | $515,600 +48.2% |
Find assessor info on the county website
Neighborhood: Druid Hills
Nearby schools
GreatSchools rating
- 7/10Fernbank Elementary SchoolGrades: PK-5Distance: 1.4 mi
- 5/10Druid Hills Middle SchoolGrades: 6-8Distance: 4.1 mi
- 6/10Druid Hills High SchoolGrades: 9-12Distance: 1.1 mi
Schools provided by the listing agent
- Elementary: Fernbank
- Middle: Druid Hills
- High: Druid Hills
Source: GAMLS. This data may not be complete. We recommend contacting the local school district to confirm school assignments for this home.
Get a cash offer in 3 minutes
Find out how much your home could sell for in as little as 3 minutes with a no-obligation cash offer.
Estimated market value$1,280,300
Get a cash offer in 3 minutes
Find out how much your home could sell for in as little as 3 minutes with a no-obligation cash offer.
Estimated market value
$1,280,300
