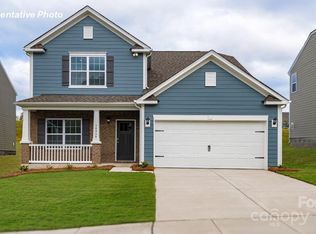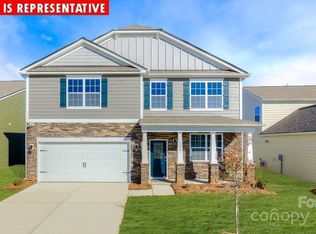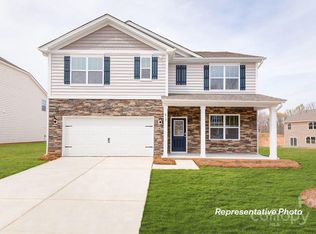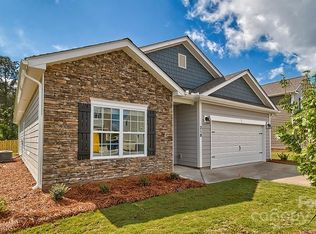Closed
$388,315
1344 Secrest Commons Ct, Monroe, NC 28112
4beds
1,764sqft
Single Family Residence
Built in 2025
0.14 Acres Lot
$386,200 Zestimate®
$220/sqft
$-- Estimated rent
Home value
$386,200
$363,000 - $413,000
Not available
Zestimate® history
Loading...
Owner options
Explore your selling options
What's special
Secrest Commons is conveniently located to Historic downtown Monroe, with shops and restaurants. The Cali is a spacious single-story home designed with open-concept living in mind. This home features four bedrooms, 2 full baths, and a 2-car garage. Upon entering the home, you'll be greeted by an inviting foyer that leads directly into the heart of the home. This open plan features living room, dining room, and open kitchen equipped with a corner walk-in pantry, stainless steel appliances, and a large island with a breakfast bar, perfect for cooking and casual dining. The Cali also features a primary suite, complete with a large walk-in closet and a primary bathroom with dual vanities, Garden tub and separate shower. The additional three bedrooms and secondary bathroom are located at the opposite end of the home, ideal for privacy. In the rear of the home is a covered porch for relaxing or outdoor entertaining. The Cali is the perfect place to call home!
Zillow last checked: 8 hours ago
Listing updated: July 24, 2025 at 11:10am
Listing Provided by:
Maria Wilhelm mcwilhelm@drhorton.com,
DR Horton Inc,
Jackie Rogers,
DR Horton Inc
Bought with:
Julie Comstock
NorthGroup Real Estate LLC
Source: Canopy MLS as distributed by MLS GRID,MLS#: 4233474
Facts & features
Interior
Bedrooms & bathrooms
- Bedrooms: 4
- Bathrooms: 2
- Full bathrooms: 2
- Main level bedrooms: 4
Primary bedroom
- Features: En Suite Bathroom, Walk-In Closet(s)
- Level: Main
Bedroom s
- Level: Main
Bathroom full
- Level: Main
Dining area
- Level: Main
Family room
- Features: Open Floorplan
- Level: Main
Kitchen
- Features: Built-in Features, Kitchen Island, Walk-In Pantry
- Level: Main
Laundry
- Level: Main
Heating
- Central
Cooling
- Central Air
Appliances
- Included: Dishwasher, Disposal, Electric Water Heater, Gas Range, Microwave, Plumbed For Ice Maker
- Laundry: Laundry Room
Features
- Breakfast Bar, Soaking Tub, Kitchen Island, Open Floorplan, Walk-In Closet(s), Walk-In Pantry
- Flooring: Carpet, Laminate
- Doors: Sliding Doors
- Windows: Insulated Windows, Window Treatments
- Has basement: No
- Attic: Pull Down Stairs
- Fireplace features: Family Room
Interior area
- Total structure area: 1,764
- Total interior livable area: 1,764 sqft
- Finished area above ground: 1,764
- Finished area below ground: 0
Property
Parking
- Total spaces: 2
- Parking features: Attached Garage, Garage Door Opener, Garage on Main Level
- Attached garage spaces: 2
Features
- Levels: One
- Stories: 1
- Patio & porch: Covered, Rear Porch
- Pool features: Community
Lot
- Size: 0.14 Acres
- Features: Level
Details
- Parcel number: 09321865
- Zoning: R-40
- Special conditions: Standard
Construction
Type & style
- Home type: SingleFamily
- Architectural style: Ranch
- Property subtype: Single Family Residence
Materials
- Brick Partial, Fiber Cement
- Foundation: Slab
- Roof: Shingle
Condition
- New construction: Yes
- Year built: 2025
Details
- Builder model: Cali P
- Builder name: DR Horton
Utilities & green energy
- Sewer: Public Sewer
- Water: City
- Utilities for property: Underground Utilities
Green energy
- Construction elements: Engineered Wood Products, Low VOC Coatings
Community & neighborhood
Security
- Security features: Carbon Monoxide Detector(s)
Community
- Community features: Cabana, Game Court, Playground, Sidewalks, Street Lights, Walking Trails
Location
- Region: Monroe
- Subdivision: Secrest Commons
HOA & financial
HOA
- Has HOA: Yes
- HOA fee: $450 semi-annually
- Association name: Cusick
Other
Other facts
- Road surface type: Concrete, Paved
Price history
| Date | Event | Price |
|---|---|---|
| 7/24/2025 | Sold | $388,315-1.7%$220/sqft |
Source: | ||
| 6/15/2025 | Pending sale | $395,000$224/sqft |
Source: | ||
| 6/11/2025 | Price change | $395,000-2.2%$224/sqft |
Source: | ||
| 3/13/2025 | Listed for sale | $404,040$229/sqft |
Source: | ||
Public tax history
Tax history is unavailable.
Neighborhood: 28112
Nearby schools
GreatSchools rating
- 4/10Walter Bickett Elementary SchoolGrades: PK-5Distance: 0.5 mi
- 1/10Monroe Middle SchoolGrades: 6-8Distance: 2 mi
- 2/10Monroe High SchoolGrades: 9-12Distance: 2.7 mi
Schools provided by the listing agent
- Elementary: Walter Bickett
- Middle: Monroe
- High: Monroe
Source: Canopy MLS as distributed by MLS GRID. This data may not be complete. We recommend contacting the local school district to confirm school assignments for this home.
Get a cash offer in 3 minutes
Find out how much your home could sell for in as little as 3 minutes with a no-obligation cash offer.
Estimated market value
$386,200
Get a cash offer in 3 minutes
Find out how much your home could sell for in as little as 3 minutes with a no-obligation cash offer.
Estimated market value
$386,200



