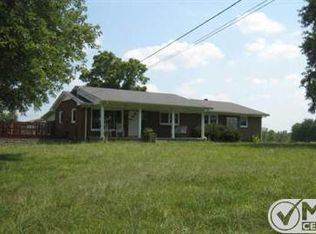Closed
$554,000
1344 Turnpike Rd, Summertown, TN 38483
3beds
2,218sqft
Single Family Residence, Residential
Built in 2019
4.65 Acres Lot
$601,400 Zestimate®
$250/sqft
$2,579 Estimated rent
Home value
$601,400
Estimated sales range
Not available
$2,579/mo
Zestimate® history
Loading...
Owner options
Explore your selling options
What's special
If you've been looking for an exceptional farmhouse with a 4.65 acre mini farm then make an appointment today to view this gorgeous farm. If you love living out of town but not to far out then this is the perfect place for you. This gorgeous farm is located in Summertown, TN. This exceptional home was custom built for entertaining. The open floor plan is wonderful when you have large family gatherings. The mini farm is perfect for any type of animals or if you just want that country setting that is just minutes from town. The house features an amazing inground pool that has a diving board and an iron fence. The shop is a 12x20 with 11 1/2x20 lean tos with a concrete floor. This charming home features 3-bedroom, a spacious 2-car garage, 2.5-bath with a huge bonus room upstairs that is currently being used as an additional living room. This home would be perfect for a mother in law suite. If you're looking for a home that is turn key ready and move in ready make an appointment today! Place like this one are getting harder to find with no restrictions. The property is less than an hour from Nashville, TN.
Zillow last checked: 8 hours ago
Listing updated: February 07, 2025 at 06:53am
Listing Provided by:
Brad Story 931-242-1234,
Keller Williams - Hood Company
Bought with:
James Dunkin, 359237
Zach Taylor Real Estate
Source: RealTracs MLS as distributed by MLS GRID,MLS#: 2760182
Facts & features
Interior
Bedrooms & bathrooms
- Bedrooms: 3
- Bathrooms: 3
- Full bathrooms: 2
- 1/2 bathrooms: 1
- Main level bedrooms: 1
Bedroom 1
- Area: 323 Square Feet
- Dimensions: 19x17
Bedroom 2
- Area: 255 Square Feet
- Dimensions: 15x17
Bedroom 3
- Area: 225 Square Feet
- Dimensions: 15x15
Bonus room
- Features: Second Floor
- Level: Second Floor
- Area: 196 Square Feet
- Dimensions: 14x14
Dining room
- Area: 196 Square Feet
- Dimensions: 14x14
Kitchen
- Area: 252 Square Feet
- Dimensions: 12x21
Living room
- Area: 200 Square Feet
- Dimensions: 20x10
Heating
- Central
Cooling
- Central Air
Appliances
- Included: Electric Oven, Electric Range
Features
- Flooring: Wood, Tile
- Basement: Crawl Space
- Has fireplace: No
Interior area
- Total structure area: 2,218
- Total interior livable area: 2,218 sqft
- Finished area above ground: 2,218
Property
Parking
- Total spaces: 2
- Parking features: Attached
- Attached garage spaces: 2
Features
- Levels: One
- Stories: 2
Lot
- Size: 4.65 Acres
Details
- Parcel number: 008 03201 000
- Special conditions: Standard
Construction
Type & style
- Home type: SingleFamily
- Property subtype: Single Family Residence, Residential
Materials
- Brick, Vinyl Siding
Condition
- New construction: No
- Year built: 2019
Utilities & green energy
- Sewer: Septic Tank
- Water: Public
- Utilities for property: Water Available
Community & neighborhood
Location
- Region: Summertown
Price history
| Date | Event | Price |
|---|---|---|
| 2/7/2025 | Sold | $554,000+0.9%$250/sqft |
Source: | ||
| 12/16/2024 | Contingent | $549,000$248/sqft |
Source: | ||
| 11/15/2024 | Listed for sale | $549,000-0.2%$248/sqft |
Source: | ||
| 11/14/2024 | Listing removed | -- |
Source: Owner Report a problem | ||
| 10/16/2024 | Listed for sale | $550,000+2650%$248/sqft |
Source: Owner Report a problem | ||
Public tax history
| Year | Property taxes | Tax assessment |
|---|---|---|
| 2024 | $1,714 | $85,275 |
| 2023 | $1,714 | $85,275 |
| 2022 | $1,714 +13.1% | $85,275 +66.4% |
Find assessor info on the county website
Neighborhood: 38483
Nearby schools
GreatSchools rating
- 7/10Summertown Elementary SchoolGrades: PK-6Distance: 1.7 mi
- 5/10Summertown High SchoolGrades: 7-12Distance: 1.8 mi
- 6/10Ethridge Elementary SchoolGrades: PK-8Distance: 7.1 mi
Schools provided by the listing agent
- Elementary: Summertown Elementary
- Middle: Summertown Middle
- High: Summertown High School
Source: RealTracs MLS as distributed by MLS GRID. This data may not be complete. We recommend contacting the local school district to confirm school assignments for this home.
Get pre-qualified for a loan
At Zillow Home Loans, we can pre-qualify you in as little as 5 minutes with no impact to your credit score.An equal housing lender. NMLS #10287.
