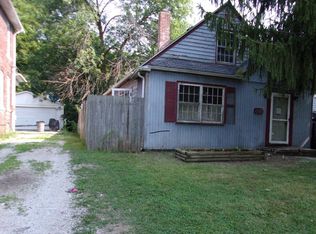GREAT DEAL FOR INVESTMENT OR ROOM FOR LARGER FAMILY. Recent updates include new HVAC (2016), all new electrial replaced, 18 inches of insulation in the attic, spray foam in the walls and the perimeter of the basement, sump pump (March 2018). Seller reserves porch swing/black living room curains.
This property is off market, which means it's not currently listed for sale or rent on Zillow. This may be different from what's available on other websites or public sources.
