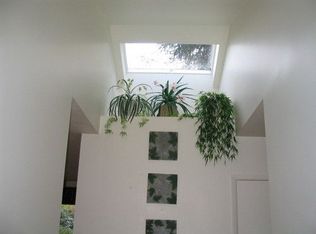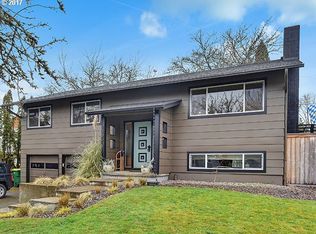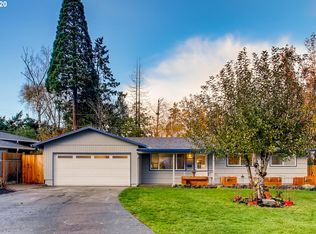Sold
$579,900
13440 SW Greenleaf Pl, Beaverton, OR 97005
3beds
1,292sqft
Residential, Single Family Residence
Built in 1964
6,969.6 Square Feet Lot
$572,200 Zestimate®
$449/sqft
$2,509 Estimated rent
Home value
$572,200
$544,000 - $607,000
$2,509/mo
Zestimate® history
Loading...
Owner options
Explore your selling options
What's special
This beautifully updated 1-story home features 3 bedrooms, 1.5 bathroom with almost 1,300 square feet of comfortable living space in the highly desirable Cedar Hills area of Beaverton, Oregon. Located on a very quiet cul-de-sac in a pleasant neighborhood, making it an ideal setting. Recently updated, the exterior features new paint and power washing. The front of the house porch is perfect for placing outdoor furniture to enjoy long summer evenings or the beautiful rainy autumn nights of Oregon. Inside, you'll find a newly updated bright kitchen with new stainless-steel appliances, tile backsplash & quartz countertops. Elegant floating shelves and kitchen desk below offer just enough room to look up recipes and plan menus. A large dining room with a sliding door leading to a patio is perfect for indoor-outdoor entertainment. The delightful living room includes a cozy fireplace, ideal for relaxing. Original wood floors add a touch of timeless elegance. All appliances included. 1 car oversized garage with lots of storage in the attached utility room. Brand new electrical panel and updated electrical. Convenient ring video doorbell. Outside, you'll find a tool shed and a fully fenced yard. The backyard is equally inviting, offering a great space for relaxation and garden space. Additionally, the Cedar Hills area offers a very convenient location with good schools, parks, shopping, restaurants and coffee shops, making it a perfect spot for anyone looking for convenience and community. Convenient amenities include the 20-acre Commonwealth Lake Park, Nike Worldwide Headquarters and Cedar Crossing Retail commercial center. PRICE REDUCED!
Zillow last checked: 8 hours ago
Listing updated: July 31, 2025 at 10:56am
Listed by:
Luba Mulyar 360-609-2181,
eXp Realty, LLC
Bought with:
Beth Benner, 200404033
Real Broker
Source: RMLS (OR),MLS#: 422888030
Facts & features
Interior
Bedrooms & bathrooms
- Bedrooms: 3
- Bathrooms: 2
- Full bathrooms: 1
- Partial bathrooms: 1
- Main level bathrooms: 2
Primary bedroom
- Features: Bathroom, Closet, Wood Floors
- Level: Main
Bedroom 2
- Features: Closet, Wood Floors
- Level: Main
Bedroom 3
- Features: Closet, Wood Floors
- Level: Main
Dining room
- Features: Ceiling Fan, Patio, Sliding Doors
- Level: Main
Kitchen
- Features: Updated Remodeled, Quartz
- Level: Main
Living room
- Features: Fireplace, Solar Tube, Wood Floors
- Level: Main
Heating
- Forced Air, Fireplace(s)
Cooling
- Central Air
Appliances
- Included: Dishwasher, Disposal, Free-Standing Range, Free-Standing Refrigerator, Range Hood, Stainless Steel Appliance(s), Washer/Dryer, Gas Water Heater
- Laundry: Laundry Room
Features
- Ceiling Fan(s), Quartz, Solar Tube(s), Closet, Updated Remodeled, Bathroom, Tile
- Flooring: Wood
- Doors: Sliding Doors
- Basement: Crawl Space
- Number of fireplaces: 1
- Fireplace features: Wood Burning
Interior area
- Total structure area: 1,292
- Total interior livable area: 1,292 sqft
Property
Parking
- Total spaces: 1
- Parking features: Driveway, Attached, Oversized
- Attached garage spaces: 1
- Has uncovered spaces: Yes
Accessibility
- Accessibility features: Garage On Main, Main Floor Bedroom Bath, Accessibility
Features
- Levels: One
- Stories: 1
- Patio & porch: Patio, Porch
- Exterior features: Garden
- Fencing: Fenced
Lot
- Size: 6,969 sqft
- Features: Cul-De-Sac, Private, SqFt 5000 to 6999
Details
- Additional structures: ToolShed
- Parcel number: R54880
Construction
Type & style
- Home type: SingleFamily
- Architectural style: Ranch
- Property subtype: Residential, Single Family Residence
Materials
- Lap Siding
- Roof: Composition
Condition
- Updated/Remodeled
- New construction: No
- Year built: 1964
Utilities & green energy
- Gas: Gas
- Sewer: Public Sewer
- Water: Public
Community & neighborhood
Location
- Region: Beaverton
- Subdivision: Cedar Hills
Other
Other facts
- Listing terms: Cash,Conventional,FHA,VA Loan
Price history
| Date | Event | Price |
|---|---|---|
| 7/24/2025 | Sold | $579,900$449/sqft |
Source: | ||
| 6/8/2025 | Pending sale | $579,900$449/sqft |
Source: | ||
| 5/28/2025 | Price change | $579,900-3.3%$449/sqft |
Source: | ||
| 5/16/2025 | Price change | $599,900-2.5%$464/sqft |
Source: | ||
| 5/9/2025 | Listed for sale | $615,000+474.8%$476/sqft |
Source: | ||
Public tax history
| Year | Property taxes | Tax assessment |
|---|---|---|
| 2024 | $4,280 +6.5% | $226,520 +3% |
| 2023 | $4,020 +3.5% | $219,930 +3% |
| 2022 | $3,885 +3.7% | $213,530 |
Find assessor info on the county website
Neighborhood: Marlene Village
Nearby schools
GreatSchools rating
- 3/10Barnes Elementary SchoolGrades: PK-5Distance: 0.3 mi
- 3/10Meadow Park Middle SchoolGrades: 6-8Distance: 1 mi
- 7/10Beaverton High SchoolGrades: 9-12Distance: 1.2 mi
Schools provided by the listing agent
- Elementary: Barnes
- Middle: Meadow Park
- High: Beaverton
Source: RMLS (OR). This data may not be complete. We recommend contacting the local school district to confirm school assignments for this home.
Get a cash offer in 3 minutes
Find out how much your home could sell for in as little as 3 minutes with a no-obligation cash offer.
Estimated market value
$572,200
Get a cash offer in 3 minutes
Find out how much your home could sell for in as little as 3 minutes with a no-obligation cash offer.
Estimated market value
$572,200


