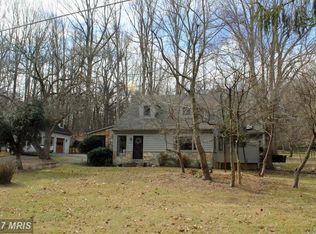Over 2 gorgeous acres on secluded private lot! The value is in the land in sought after Clifton! Meandering paved drive is the approach to this fully fenced property. This home has 2 BR/2 BA as well as 2 additional bonus rooms (can be used as bedrooms/dens) in the lower level. Septic System percs for a 5 BR dwelling. Updates include: HVAC (2017), stone retaining wall (2017), roof (2016), water treatment system (2016), well pump (2010), eat-in kitchen with granite countertops, tile backsplash, pendant lighting, electric range, side by side refrigerator, built-in microwave. The upper level contains a Master bedroom as well as a secondary bedroom which can be also be used as an office. The ensuite Master bath has been remodeled which includes a shower and luxurious soaking tub. From the kitchen, walk out onto the spacious rear patio, great for entertaining! The spacious family room is located off the kitchen. The lower level contains a second remodeled bath, laundry, rec area, as well as two bonus rooms. Enjoy your morning coffee/tea from the covered front porch as the sun rises! Rehab or expand. So much potential in this little slice of heaven! Minutes from Rt 28, Rt 29, I-66, Town of Clifton, shopping, dining, movie theatre, Westfields Golf Club, Twin Lakes Golf Club, Paradise Springs Winery, Bull Run Regional Park, Being offered strictly "as is."
This property is off market, which means it's not currently listed for sale or rent on Zillow. This may be different from what's available on other websites or public sources.
