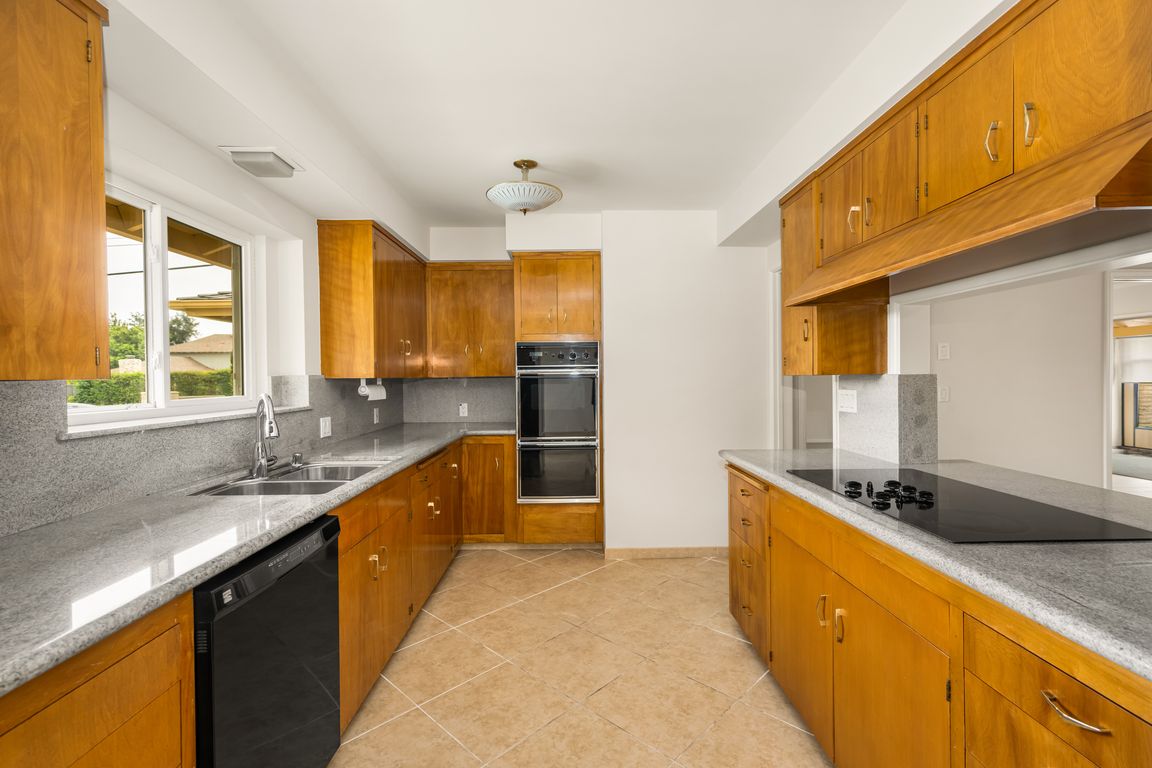Open: Sat 1pm-4pm

For sale
$1,450,000
3beds
2,117sqft
13441 Laurinda Way, Santa Ana, CA 92705
3beds
2,117sqft
Single family residence
Built in 1959
0.29 Acres
4 Attached garage spaces
$685 price/sqft
What's special
Beautiful stone fireplaceStylish new lightingPrivate front patioFresh designer paintPrimary suiteSpacious family roomSunny breakfast nook
Perfectly situated within walking distance to award-winning Foothill, Hewes, and Loma Vista schools, this charming mid-century home blends classic character with thoughtful updates. A versatile detached building of approximately 300 square feet offers endless possibilities - ideal as a home office, studio, gym, or, with the addition of plumbing an ...
- 2 days |
- 483 |
- 9 |
Likely to sell faster than
Source: CRMLS,MLS#: PW25232905 Originating MLS: California Regional MLS
Originating MLS: California Regional MLS
Travel times
Family Room
Living Room
Kitchen
Primary Bedroom
Office
Sunroom
Zillow last checked: 7 hours ago
Listing updated: 8 hours ago
Listing Provided by:
Marilyn Ryder DRE #01066623 Marilyn@ocluxuryhomes.com,
Seven Gables Real Estate
Source: CRMLS,MLS#: PW25232905 Originating MLS: California Regional MLS
Originating MLS: California Regional MLS
Facts & features
Interior
Bedrooms & bathrooms
- Bedrooms: 3
- Bathrooms: 3
- Full bathrooms: 1
- 3/4 bathrooms: 1
- 1/2 bathrooms: 1
- Main level bathrooms: 3
- Main level bedrooms: 3
Rooms
- Room types: Bedroom, Entry/Foyer, Family Room, Kitchen, Laundry, Living Room, Primary Bedroom, Pantry
Primary bedroom
- Features: Main Level Primary
Bedroom
- Features: All Bedrooms Down
Bathroom
- Features: Bathtub, Dual Sinks, Full Bath on Main Level, Separate Shower
Kitchen
- Features: Granite Counters, Kitchen/Family Room Combo, Walk-In Pantry
Pantry
- Features: Walk-In Pantry
Heating
- Forced Air
Cooling
- Central Air
Appliances
- Included: Double Oven, Dishwasher, Electric Cooktop, Refrigerator, Dryer, Washer
- Laundry: Inside
Features
- Breakfast Area, Ceramic Counters, Granite Counters, Pantry, Recessed Lighting, All Bedrooms Down, Main Level Primary, Walk-In Pantry
- Flooring: Tile, Wood
- Windows: Plantation Shutters, Skylight(s)
- Basement: Utility
- Has fireplace: Yes
- Fireplace features: Family Room
- Common walls with other units/homes: No Common Walls
Interior area
- Total interior livable area: 2,117 sqft
Video & virtual tour
Property
Parking
- Total spaces: 4
- Parking features: Direct Access, Door-Single, Driveway, Garage Faces Front, Garage, Garage Door Opener, Oversized, Paved, RV Access/Parking
- Attached garage spaces: 4
Features
- Levels: One
- Stories: 1
- Entry location: Ground
- Patio & porch: Arizona Room, Front Porch
- Pool features: None
- Has spa: Yes
- Spa features: Above Ground
- Has view: Yes
- View description: None
Lot
- Size: 0.29 Acres
- Dimensions: 12700
- Features: Corner Lot, Level, Sprinklers Timer, Sprinkler System, Walkstreet
Details
- Additional structures: Second Garage, Outbuilding
- Parcel number: 39522408
- Special conditions: Trust
Construction
Type & style
- Home type: SingleFamily
- Architectural style: Mid-Century Modern
- Property subtype: Single Family Residence
Materials
- Stucco
Condition
- New construction: No
- Year built: 1959
Utilities & green energy
- Sewer: Public Sewer
- Water: Public
- Utilities for property: Electricity Connected, Natural Gas Connected, Sewer Connected, Water Connected
Community & HOA
Community
- Features: Sidewalks
Location
- Region: Santa Ana
Financial & listing details
- Price per square foot: $685/sqft
- Tax assessed value: $511,101
- Date on market: 10/9/2025
- Listing terms: Cash to New Loan,Conventional,Trust Deed
- Inclusions: Washer, Dryer - Hot Tub (Without Warranty) We cannot verify that hot tub is working
- Road surface type: Paved