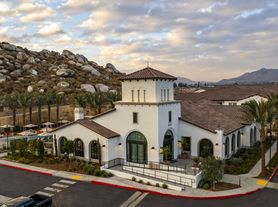$2,155 - $2,945
1+ bd1+ ba741 sqft
Broadstone Rancho Belago
For Rent

Current housemates
1 female, 1 male, 0 non-binary, 0 prefer not to identifyCurrent pets
0 cats, 0 dogsPreferred new housemate
Female| Date | Event | Price |
|---|---|---|
| 5/29/2025 | Sold | $699,000-1.5%$199/sqft |
Source: | ||
| 4/14/2025 | Contingent | $709,900$202/sqft |
Source: | ||
| 4/10/2025 | Listed for sale | $709,900$202/sqft |
Source: | ||
| 3/22/2025 | Contingent | $709,900$202/sqft |
Source: | ||
| 3/18/2025 | Listed for sale | $709,900$202/sqft |
Source: | ||