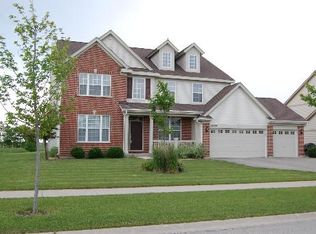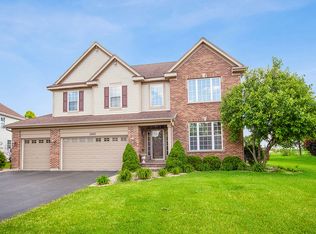Closed
$610,000
13445 Morning Mist Pl, Plainfield, IL 60585
4beds
3,672sqft
Single Family Residence
Built in 2008
-- sqft lot
$630,000 Zestimate®
$166/sqft
$4,339 Estimated rent
Home value
$630,000
$573,000 - $693,000
$4,339/mo
Zestimate® history
Loading...
Owner options
Explore your selling options
What's special
GRANDE PARK - Beautiful, traditional style home with over 3600 square feet of living space with serene pond views located within Oswego School District. Main level home highlights include an open floor plan, 9' ceiling height, 2-story foyer, hardwood flooring, wood-burning fireplace, dry bar, home office, laundry room, guest bathroom, and more! Beautiful eat-in kitchen with 42" cabinets, sleek granite counters, stainless steel appliance package & tile backsplash. The home's second level features a voluminous primary suite features vaulted ceilings, sitting room, spacious walk-in closet, luxury bathroom with whirlpool tub and walk-in shower. 3 additional bedrooms with ample closet space, 2 full bathrooms, and the Loft. Additional home highlights include formal Living & Dining Rooms, a sizable 3 car garage with extra storage space, and a full unfinished basement. Property highlights include beautiful landscaping, irrigation system, stamped concrete patio with firepit, waterfront (pond) lot, and all the wonderful amenities Grande Park offers...open green spaces, playgrounds, walking paths, sport courts, clubhouse, community pool, and more. This quality-built home has a phenomenal location, great schools, and it's close to shopping, dining, entertainment, & more! Don't wait, make your appointment today - this gem will not last long!
Zillow last checked: 8 hours ago
Listing updated: October 24, 2025 at 12:34pm
Listing courtesy of:
Jerrick Longest 815-791-6552,
@properties Christie's International Real Estate,
Ivana Longest 773-617-8440,
@properties Christie's International Real Estate
Bought with:
Tina Jagshi
Keller Williams Infinity
Source: MRED as distributed by MLS GRID,MLS#: 12211435
Facts & features
Interior
Bedrooms & bathrooms
- Bedrooms: 4
- Bathrooms: 4
- Full bathrooms: 3
- 1/2 bathrooms: 1
Primary bedroom
- Features: Flooring (Carpet), Window Treatments (Blinds), Bathroom (Full)
- Level: Second
- Area: 255 Square Feet
- Dimensions: 17X15
Bedroom 2
- Features: Flooring (Carpet), Window Treatments (Blinds)
- Level: Second
- Area: 247 Square Feet
- Dimensions: 19X13
Bedroom 3
- Features: Flooring (Carpet), Window Treatments (Blinds)
- Level: Second
- Area: 210 Square Feet
- Dimensions: 15X14
Bedroom 4
- Features: Flooring (Carpet), Window Treatments (Blinds)
- Level: Second
- Area: 180 Square Feet
- Dimensions: 15X12
Den
- Features: Flooring (Hardwood), Window Treatments (Blinds)
- Level: Main
- Area: 120 Square Feet
- Dimensions: 12X10
Dining room
- Features: Flooring (Hardwood), Window Treatments (Blinds)
- Level: Main
- Area: 156 Square Feet
- Dimensions: 13X12
Eating area
- Features: Flooring (Hardwood), Window Treatments (Blinds)
- Level: Main
- Area: 130 Square Feet
- Dimensions: 13X10
Family room
- Features: Flooring (Hardwood), Window Treatments (Blinds)
- Level: Main
- Area: 420 Square Feet
- Dimensions: 21X20
Foyer
- Features: Flooring (Hardwood)
- Level: Main
- Area: 264 Square Feet
- Dimensions: 24X11
Kitchen
- Features: Kitchen (Eating Area-Table Space, Island, Pantry-Butler, Pantry-Closet), Flooring (Hardwood), Window Treatments (Blinds)
- Level: Main
- Area: 196 Square Feet
- Dimensions: 14X14
Laundry
- Features: Flooring (Ceramic Tile)
- Level: Main
- Area: 54 Square Feet
- Dimensions: 9X6
Living room
- Features: Flooring (Hardwood), Window Treatments (Blinds)
- Level: Main
- Area: 221 Square Feet
- Dimensions: 17X13
Loft
- Features: Flooring (Carpet)
- Level: Second
- Area: 208 Square Feet
- Dimensions: 16X13
Sitting room
- Features: Flooring (Carpet), Window Treatments (Blinds)
- Level: Second
- Area: 272 Square Feet
- Dimensions: 17X16
Heating
- Natural Gas, Forced Air, Sep Heating Systems - 2+, Indv Controls
Cooling
- Central Air
Appliances
- Included: Double Oven, Microwave, Dishwasher, Washer, Dryer, Disposal, Stainless Steel Appliance(s), Cooktop, Humidifier
- Laundry: Main Level, In Unit
Features
- Cathedral Ceiling(s)
- Flooring: Hardwood
- Windows: Screens
- Basement: Unfinished,Bath/Stubbed,Full
- Attic: Full,Unfinished
- Number of fireplaces: 1
- Fireplace features: Gas Starter, Family Room
Interior area
- Total structure area: 0
- Total interior livable area: 3,672 sqft
Property
Parking
- Total spaces: 3
- Parking features: Asphalt, Garage Door Opener, On Site, Garage Owned, Attached, Garage
- Attached garage spaces: 3
- Has uncovered spaces: Yes
Accessibility
- Accessibility features: No Disability Access
Features
- Stories: 2
- Patio & porch: Patio
- Exterior features: Dog Run
- Has view: Yes
- View description: Water
- Water view: Water
- Waterfront features: Pond
Lot
- Dimensions: 39X52X135X90X140
- Features: Landscaped
Details
- Parcel number: 0336480023
- Special conditions: Corporate Relo
- Other equipment: Water-Softener Owned, Ceiling Fan(s), Sump Pump, Sprinkler-Lawn, Radon Mitigation System
Construction
Type & style
- Home type: SingleFamily
- Architectural style: Traditional
- Property subtype: Single Family Residence
Materials
- Vinyl Siding, Brick
- Foundation: Concrete Perimeter
- Roof: Asphalt
Condition
- New construction: No
- Year built: 2008
Utilities & green energy
- Electric: Circuit Breakers, 200+ Amp Service
- Sewer: Public Sewer
- Water: Lake Michigan
Community & neighborhood
Security
- Security features: Security System, Carbon Monoxide Detector(s)
Community
- Community features: Clubhouse, Park, Pool, Lake, Sidewalks, Street Lights
Location
- Region: Plainfield
- Subdivision: Grande Park
HOA & financial
HOA
- Has HOA: Yes
- HOA fee: $1,149 annually
- Services included: Clubhouse, Pool
Other
Other facts
- Listing terms: Conventional
- Ownership: Fee Simple w/ HO Assn.
Price history
| Date | Event | Price |
|---|---|---|
| 1/30/2025 | Sold | $610,000+1.7%$166/sqft |
Source: | ||
| 12/26/2024 | Contingent | $599,900$163/sqft |
Source: | ||
| 11/18/2024 | Listed for sale | $599,900+51.1%$163/sqft |
Source: | ||
| 8/9/2018 | Sold | $397,000-3.2%$108/sqft |
Source: | ||
| 6/8/2018 | Pending sale | $410,000$112/sqft |
Source: Baird & Warner #09969427 | ||
Public tax history
| Year | Property taxes | Tax assessment |
|---|---|---|
| 2024 | $15,718 +6.6% | $194,050 +15% |
| 2023 | $14,748 +7% | $168,739 +10% |
| 2022 | $13,782 +1.7% | $153,399 +5% |
Find assessor info on the county website
Neighborhood: Grande Park
Nearby schools
GreatSchools rating
- 4/10Grande Park Elementary SchoolGrades: K-5Distance: 0.5 mi
- 6/10Murphy Junior High SchoolGrades: 6-8Distance: 0.6 mi
- 9/10Oswego East High SchoolGrades: 9-12Distance: 4.4 mi
Schools provided by the listing agent
- Elementary: Grande Park Elementary School
- Middle: Murphy Junior High School
- High: Oswego East High School
- District: 308
Source: MRED as distributed by MLS GRID. This data may not be complete. We recommend contacting the local school district to confirm school assignments for this home.

Get pre-qualified for a loan
At Zillow Home Loans, we can pre-qualify you in as little as 5 minutes with no impact to your credit score.An equal housing lender. NMLS #10287.
Sell for more on Zillow
Get a free Zillow Showcase℠ listing and you could sell for .
$630,000
2% more+ $12,600
With Zillow Showcase(estimated)
$642,600
