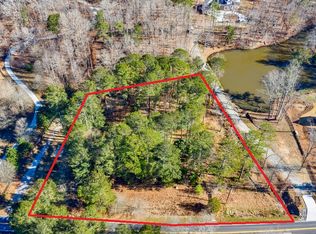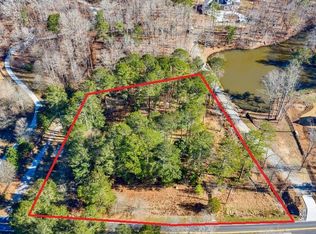Location! Location! Don't miss this opportunity to own this beautiful Milton home. New Construction sits on 2 acre homesite with large Kitchen and breakfast room overlooking a tranquil pond. Master on Main with additional bedroom/office on main level. Huge Laundry/mud area. Loft area upstairs with 3 bedrooms with full bath. 25' deep garages for ample space. Aluminum Clad Windows. Come check this house out before it gets away!
This property is off market, which means it's not currently listed for sale or rent on Zillow. This may be different from what's available on other websites or public sources.

