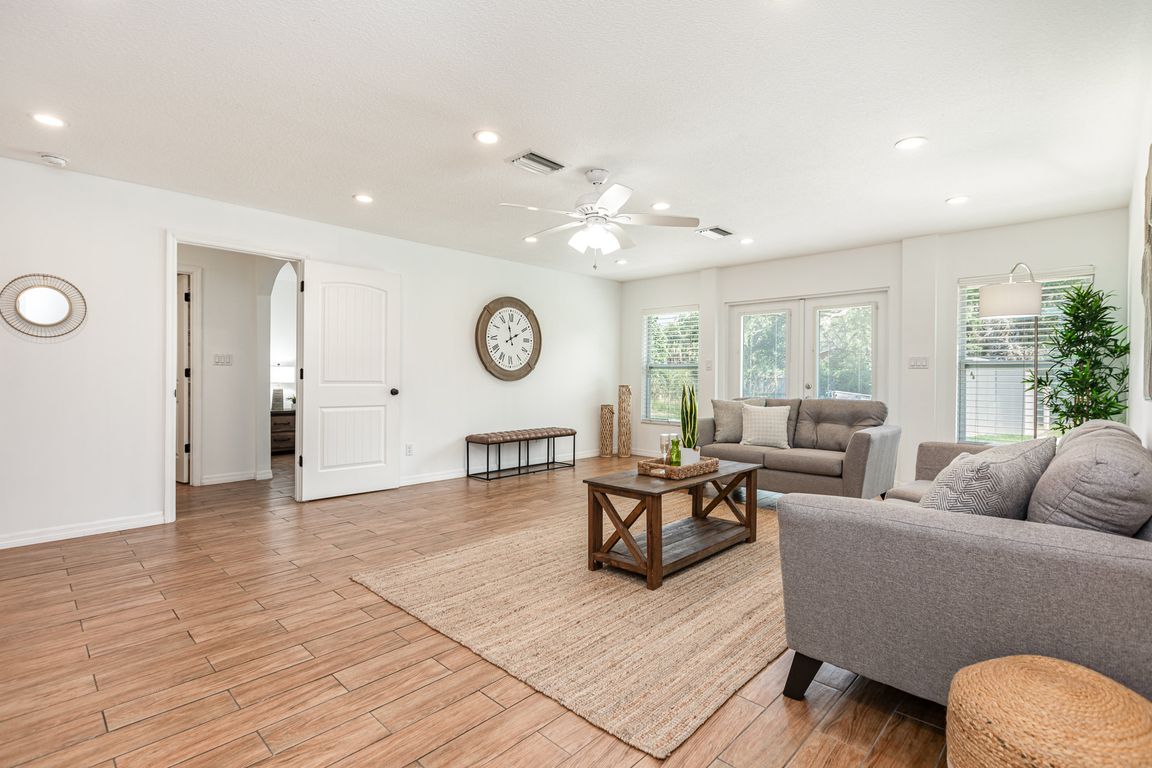
For sale
$424,900
3beds
1,412sqft
1345 24th St, Sarasota, FL 34234
3beds
1,412sqft
Single family residence
Built in 2017
10,875 sqft
2 Attached garage spaces
$301 price/sqft
What's special
Two-car garageRenovated bathroomsGranite countertopsFlex roomStorage containerWood plank-style tile flooringPrivacy-fenced backyard
Offers 1% lender credit at closing. Charming 3-bedroom, 2-bathroom single-family, fully updated and built in 2017. Features include wood plank-style tile flooring, renovated bathrooms and kitchen, granite countertops, and hardwood cabinetry. The home has a split family floor plan with an open-concept kitchen, three bedrooms, plus a flex room that can ...
- 158 days |
- 672 |
- 47 |
Likely to sell faster than
Source: Stellar MLS,MLS#: A4652755 Originating MLS: Sarasota - Manatee
Originating MLS: Sarasota - Manatee
Travel times
Living Room
Kitchen
Primary Bedroom
Zillow last checked: 7 hours ago
Listing updated: October 28, 2025 at 01:24pm
Listing Provided by:
Jennifer Kenna 941-253-3003,
EXP REALTY, LLC 941-462-3321,
Brendan Rimer 941-465-0520,
EXP REALTY LLC
Source: Stellar MLS,MLS#: A4652755 Originating MLS: Sarasota - Manatee
Originating MLS: Sarasota - Manatee

Facts & features
Interior
Bedrooms & bathrooms
- Bedrooms: 3
- Bathrooms: 2
- Full bathrooms: 2
Rooms
- Room types: Den/Library/Office, Dining Room
Primary bedroom
- Features: Dual Closets
- Level: First
- Area: 166.65 Square Feet
- Dimensions: 10.1x16.5
Bedroom 2
- Features: Built-in Closet
- Level: First
- Area: 46.11 Square Feet
- Dimensions: 8.7x5.3
Bathroom 1
- Features: Walk-In Closet(s)
- Level: First
- Area: 32.24 Square Feet
- Dimensions: 6.2x5.2
Bathroom 2
- Level: First
- Area: 135.54 Square Feet
- Dimensions: 12.2x11.11
Bathroom 3
- Level: First
- Area: 92.1 Square Feet
- Dimensions: 9.11x10.11
Kitchen
- Level: First
- Area: 155.68 Square Feet
- Dimensions: 11.2x13.9
Living room
- Level: First
- Area: 336.96 Square Feet
- Dimensions: 16.2x20.8
Heating
- None
Cooling
- None
Appliances
- Included: Convection Oven, Cooktop, Dishwasher, Electric Water Heater, Microwave, None, Refrigerator
- Laundry: Laundry Room
Features
- Kitchen/Family Room Combo, Other, Primary Bedroom Main Floor, Split Bedroom
- Flooring: Concrete
- Has fireplace: No
Interior area
- Total structure area: 2,276
- Total interior livable area: 1,412 sqft
Video & virtual tour
Property
Parking
- Total spaces: 2
- Parking features: Boat, Guest, On Street, RV Access/Parking, Under Building
- Attached garage spaces: 2
- Has uncovered spaces: Yes
Features
- Levels: One
- Stories: 1
- Exterior features: Other
- Has view: Yes
- View description: Trees/Woods
Lot
- Size: 10,875 Square Feet
- Features: Greenbelt, City Lot, Near Public Transit, Oversized Lot
- Residential vegetation: Oak Trees
Details
- Additional structures: Shed(s)
- Parcel number: 2024040004
- Zoning: RSF3
- Special conditions: None
Construction
Type & style
- Home type: SingleFamily
- Architectural style: Florida
- Property subtype: Single Family Residence
Materials
- Block
- Foundation: Slab
- Roof: Built-Up
Condition
- Completed
- New construction: No
- Year built: 2017
Utilities & green energy
- Sewer: Public Sewer
- Water: Public
- Utilities for property: Cable Available, Electricity Connected, Fire Hydrant, Public
Community & HOA
Community
- Subdivision: PALMS VIEW
HOA
- Has HOA: No
- Pet fee: $0 monthly
Location
- Region: Sarasota
Financial & listing details
- Price per square foot: $301/sqft
- Tax assessed value: $425,500
- Annual tax amount: $5,444
- Date on market: 5/24/2025
- Listing terms: Cash,Conventional,FHA,VA Loan
- Ownership: Fee Simple
- Total actual rent: 0
- Electric utility on property: Yes
- Road surface type: Asphalt