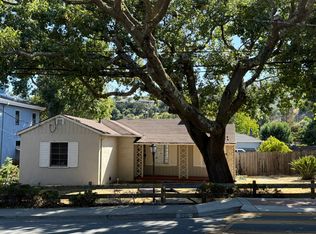In a prestigious Belmont neighborhood at the heart of Silicon Valley, this newly built 4-bedroom, 3.5-bath home presents a refined blend of elevated design, convenience, and community access. Positioned within walking distance of Caltrain, local schools, and an array of shopping and dining establishments, it offers a lifestyle that is both sophisticated and connected.
An open-concept layout anchors the main level, where wide-plank hardwood floors and abundant natural light frame the living area in warmth and understated luxury. Custom wall cabinetry and curated fixtures enhance both form and function, while the seamless flow into the kitchen and dining space makes daily living feel effortless. Here, a striking center island, sleek counters, and modern cabinetry converge with a walk-in pantry and premium stainless steel appliances to create a culinary space that is equally elegant and practical.
The primary suite is a retreat of comfort and simplicity, offering an ensuite bath with a spacious glass-enclosed shower and a skylight that introduces soft daylight from above. Each secondary bedroom is thoughtfully proportioned, accommodating family life, guests, or remote work with ease. A contemporary laundry suite features a stacked washer and dryer, completing the home's practical offerings.
With proximity to top-rated schools, commuter lines, and the innovation corridor of Silicon Valley, this home delivers the rare opportunity to inhabit a space that is both modern in spirit and timeless in appeal.
*Our homes come as-is with all essentials in working order. Want upgrades? Request it through the Belong app, and our trusted pros will take care of the rest!
Townhouse for rent
$6,575/mo
1345 5th Ave, Belmont, CA 94002
4beds
2,100sqft
Price may not include required fees and charges.
Townhouse
Available now
No pets
Other
In unit laundry
2 Attached garage spaces parking
Electric, forced air
What's special
Modern cabinetryAbundant natural lightContemporary laundry suitePrimary suiteSpacious glass-enclosed showerSleek countersCustom wall cabinetry
- 11 days
- on Zillow |
- -- |
- -- |
Travel times
Add up to $600/yr to your down payment
Consider a first-time homebuyer savings account designed to grow your down payment with up to a 6% match & 4.15% APY.
Open houses
Facts & features
Interior
Bedrooms & bathrooms
- Bedrooms: 4
- Bathrooms: 4
- Full bathrooms: 3
- 1/2 bathrooms: 1
Heating
- Electric, Forced Air
Cooling
- Other
Appliances
- Included: Dishwasher, Dryer, Range Oven, Refrigerator, Washer
- Laundry: In Unit
Interior area
- Total interior livable area: 2,100 sqft
Video & virtual tour
Property
Parking
- Total spaces: 2
- Parking features: Attached
- Has attached garage: Yes
- Details: Contact manager
Features
- Exterior features: , Heating system: ForcedAir, Heating: Electric
Details
- Parcel number: 045244210h
Construction
Type & style
- Home type: Townhouse
- Property subtype: Townhouse
Building
Management
- Pets allowed: No
Community & HOA
Location
- Region: Belmont
Financial & listing details
- Lease term: 1 Year
Price history
| Date | Event | Price |
|---|---|---|
| 8/5/2025 | Price change | $6,575-2.7%$3/sqft |
Source: Zillow Rentals | ||
| 7/27/2025 | Listed for rent | $6,755$3/sqft |
Source: Zillow Rentals | ||
| 6/14/2024 | Sold | $2,071,190+1%$986/sqft |
Source: | ||
| 5/9/2024 | Pending sale | $2,050,000$976/sqft |
Source: | ||
| 5/7/2024 | Listed for sale | $2,050,000$976/sqft |
Source: | ||
![[object Object]](https://photos.zillowstatic.com/fp/e058e40ba31b36be96f3c979636fe576-p_i.jpg)
