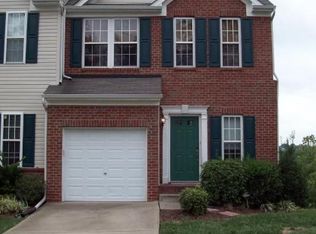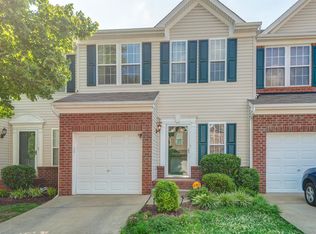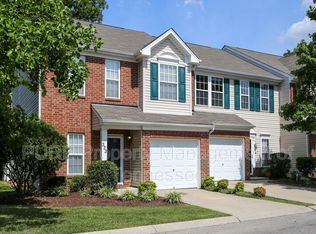Closed
$340,000
1345 Bell Rd Unit 201, Antioch, TN 37013
3beds
1,424sqft
Townhouse, Residential, Condominium
Built in 2002
871.2 Square Feet Lot
$337,000 Zestimate®
$239/sqft
$1,876 Estimated rent
Home value
$337,000
$317,000 - $361,000
$1,876/mo
Zestimate® history
Loading...
Owner options
Explore your selling options
What's special
This newly remodeled end-unit townhome combines modern finishes and thoughtful design to create a warm and inviting space. From the moment you step inside, you’ll notice the attention to detail—from the new flooring to the upgraded light fixtures that brighten every corner. The freshly remodeled kitchen is a dream, featuring gleaming granite countertops, a new sink, new modern appliances, and freshly painted cabinets. The open floor plan creates a seamless flow between the kitchen, dining, and living areas, making it ideal for entertaining. Retreat to your large bedrooms, each equipped with large closets to accommodate your storage needs. Enjoy the convenience of a one-car garage and take advantage of the great patio and outdoor space, perfect for relaxing or hosting gatherings. Additional perks include a washer and dryer, adding to the ease and comfort of your daily routine. Don’t miss this wonderful opportunity in a prime location!
Zillow last checked: 8 hours ago
Listing updated: December 13, 2024 at 11:30am
Listing Provided by:
Daniel Teague 615-838-3588,
Benchmark Realty, LLC
Bought with:
LaTray McDonald, 371330
Crye-Leike, REALTORS
Source: RealTracs MLS as distributed by MLS GRID,MLS#: 2757099
Facts & features
Interior
Bedrooms & bathrooms
- Bedrooms: 3
- Bathrooms: 3
- Full bathrooms: 2
- 1/2 bathrooms: 1
Bedroom 1
- Features: Suite
- Level: Suite
- Area: 180 Square Feet
- Dimensions: 15x12
Bedroom 2
- Features: Walk-In Closet(s)
- Level: Walk-In Closet(s)
- Area: 121 Square Feet
- Dimensions: 11x11
Bedroom 3
- Area: 110 Square Feet
- Dimensions: 11x10
Kitchen
- Features: Pantry
- Level: Pantry
Living room
- Area: 204 Square Feet
- Dimensions: 17x12
Heating
- Central, Electric, Natural Gas
Cooling
- Central Air
Appliances
- Included: Dishwasher, Microwave, Refrigerator, Electric Oven, Electric Range
Features
- Flooring: Carpet, Other, Tile
- Basement: Other
- Number of fireplaces: 1
- Fireplace features: Electric
- Common walls with other units/homes: End Unit
Interior area
- Total structure area: 1,424
- Total interior livable area: 1,424 sqft
- Finished area above ground: 1,424
Property
Parking
- Total spaces: 1
- Parking features: Garage Faces Front
- Attached garage spaces: 1
Features
- Levels: Two
- Stories: 2
Lot
- Size: 871.20 sqft
Details
- Parcel number: 162120B03400CO
- Special conditions: Standard
Construction
Type & style
- Home type: Townhouse
- Property subtype: Townhouse, Residential, Condominium
- Attached to another structure: Yes
Materials
- Brick, Vinyl Siding
Condition
- New construction: No
- Year built: 2002
Utilities & green energy
- Sewer: Public Sewer
- Water: Public
- Utilities for property: Electricity Available, Water Available
Community & neighborhood
Security
- Security features: Fire Alarm
Location
- Region: Antioch
- Subdivision: Villas At Belle Parke
HOA & financial
HOA
- Has HOA: Yes
- HOA fee: $150 monthly
- Services included: Maintenance Structure, Maintenance Grounds, Trash
Price history
| Date | Event | Price |
|---|---|---|
| 12/13/2024 | Sold | $340,000$239/sqft |
Source: | ||
| 11/15/2024 | Contingent | $340,000$239/sqft |
Source: | ||
| 11/7/2024 | Listed for sale | $340,000-2.9%$239/sqft |
Source: | ||
| 11/5/2024 | Listing removed | $350,000$246/sqft |
Source: | ||
| 10/4/2024 | Price change | $350,000-2.8%$246/sqft |
Source: | ||
Public tax history
| Year | Property taxes | Tax assessment |
|---|---|---|
| 2025 | -- | $77,100 +62.4% |
| 2024 | $1,545 | $47,475 |
| 2023 | $1,545 | $47,475 |
Find assessor info on the county website
Neighborhood: Villas at Belle Parke
Nearby schools
GreatSchools rating
- 6/10Henry Maxwell Elementary SchoolGrades: PK-4Distance: 1.2 mi
- 4/10Thurgood Marshall Middle SchoolGrades: 5-8Distance: 2 mi
- 2/10Cane Ridge High SchoolGrades: 9-12Distance: 3.3 mi
Schools provided by the listing agent
- Elementary: Henry C. Maxwell Elementary
- Middle: Thurgood Marshall Middle
- High: Cane Ridge High School
Source: RealTracs MLS as distributed by MLS GRID. This data may not be complete. We recommend contacting the local school district to confirm school assignments for this home.
Get a cash offer in 3 minutes
Find out how much your home could sell for in as little as 3 minutes with a no-obligation cash offer.
Estimated market value$337,000
Get a cash offer in 3 minutes
Find out how much your home could sell for in as little as 3 minutes with a no-obligation cash offer.
Estimated market value
$337,000


