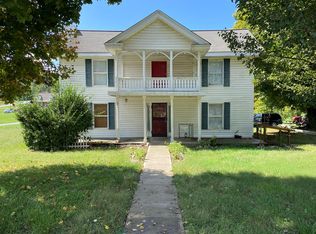Sold for $435,000
$435,000
1345 Collinson Ford Rd, Morristown, TN 37814
3beds
2,011sqft
Single Family Residence, Residential
Built in 1996
1.53 Acres Lot
$451,600 Zestimate®
$216/sqft
$2,554 Estimated rent
Home value
$451,600
$429,000 - $474,000
$2,554/mo
Zestimate® history
Loading...
Owner options
Explore your selling options
What's special
ALL BRICK 3BR, 4BA, 2 CAR CARPORT, 2 CAR FULL BASEMENT GARAGE ALL ON 1.5 ACS.
This well maintained home is convenient to Cherokee Lake, Shopping, Restaurants and Medical needs. Home features open Remodeled Kitchen with Breakfast Bar, Wood, Tile and Carpet Floors, Large Primary Bedroom and Remodeled Custom Bath with Custom Tile Shower, Double Vanity and Large Living Room. Finished upstairs offers 2BRS, Full Bath and Bonus Room for that extra office / other needs. Full Basement with Walk Out Access with so many possibilities along with a ½ BA offering a Pet Bath Washing Facility. Country Setting with Full length Covered Front Porch, Back Patio in Fenced Back Yard along with 16x8 Storage shed that seller has run Water and Electric Infrastructure. Come experience what everyone wants.
Zillow last checked: 8 hours ago
Listing updated: January 20, 2026 at 08:45am
Listed by:
Burlin Allen 865-621-1776,
RE/MAX Between the Lakes,
Darrin Breeden
Bought with:
Mason Realty Company
Source: Lakeway Area AOR,MLS#: 702560
Facts & features
Interior
Bedrooms & bathrooms
- Bedrooms: 3
- Bathrooms: 4
- Full bathrooms: 2
- 1/2 bathrooms: 2
- Main level bathrooms: 2
- Main level bedrooms: 1
Primary bedroom
- Level: Main
- Area: 240 Square Feet
- Dimensions: 16 x 15
Bedroom 2
- Level: Upper
- Area: 192 Square Feet
- Dimensions: 16 x 12
Bedroom 3
- Level: Upper
- Area: 221 Square Feet
- Dimensions: 17 x 13
Primary bathroom
- Level: Main
Bathroom 1
- Level: Main
Bathroom 2
- Level: Upper
Bathroom 3
- Level: Lower
Bonus room
- Level: Upper
- Area: 247 Square Feet
- Dimensions: 19 x 13
Dining room
- Level: Main
- Area: 132 Square Feet
- Dimensions: 12 x 11
Kitchen
- Level: Main
- Area: 132 Square Feet
- Dimensions: 12 x 11
Laundry
- Level: Main
- Area: 48 Square Feet
- Dimensions: 8 x 6
Living room
- Level: Main
- Area: 315 Square Feet
- Dimensions: 21 x 15
Heating
- Heat Pump
Cooling
- Heat Pump, Multi Units
Appliances
- Included: Dishwasher, Electric Oven, Microwave, Range Hood, Refrigerator
- Laundry: Laundry Room, Main Level
Features
- Breakfast Bar, Ceiling Fan(s), Double Vanity, High Speed Internet, His and Hers Closets, Laminate Counters, Pantry, Storage, Walk-In Closet(s)
- Flooring: Carpet, Hardwood, Tile
- Windows: Double Pane Windows
- Basement: Full,Unfinished
- Has fireplace: No
Interior area
- Total interior livable area: 2,011 sqft
- Finished area above ground: 2,011
- Finished area below ground: 0
Property
Parking
- Total spaces: 4
- Parking features: Asphalt
- Attached garage spaces: 2
- Carport spaces: 2
- Covered spaces: 4
Features
- Levels: Two
- Stories: 2
- Patio & porch: Covered, Front Porch, Patio
- Exterior features: Rain Gutters, Storage
- Fencing: Back Yard
- Waterfront features: Creek
Lot
- Size: 1.53 Acres
- Dimensions: 125 x 536 x 125 x 535
- Features: Back Yard, Cleared, Front Yard, Level, Rolling Slope
Details
- Additional structures: Storage, Other
- Parcel number: 047 08106 000
Construction
Type & style
- Home type: SingleFamily
- Architectural style: Cape Cod
- Property subtype: Single Family Residence, Residential
Materials
- Brick, Vinyl Siding
- Foundation: Block
- Roof: Asphalt
Condition
- New construction: No
- Year built: 1996
- Major remodel year: 1996
Utilities & green energy
- Electric: 220 Volts in Laundry
- Sewer: Septic Tank
- Water: Public
- Utilities for property: Electricity Connected, Water Connected, Fiber Internet
Community & neighborhood
Location
- Region: Morristown
- Subdivision: Other
Price history
| Date | Event | Price |
|---|---|---|
| 4/12/2024 | Sold | $435,000-3.3%$216/sqft |
Source: | ||
| 3/6/2024 | Pending sale | $449,900$224/sqft |
Source: | ||
| 2/6/2024 | Listed for sale | $449,900+184.7%$224/sqft |
Source: | ||
| 5/26/2017 | Sold | $158,000$79/sqft |
Source: Public Record Report a problem | ||
Public tax history
| Year | Property taxes | Tax assessment |
|---|---|---|
| 2025 | $1,505 +59.1% | $102,375 +113.3% |
| 2024 | $946 | $48,000 |
| 2023 | $946 | $48,000 |
Find assessor info on the county website
Neighborhood: 37814
Nearby schools
GreatSchools rating
- 6/10Alpha Elementary SchoolGrades: K-5Distance: 1.5 mi
- 7/10West View Middle SchoolGrades: 6-8Distance: 3.6 mi
- 5/10Morristown West High SchoolGrades: 9-12Distance: 6.4 mi

Get pre-qualified for a loan
At Zillow Home Loans, we can pre-qualify you in as little as 5 minutes with no impact to your credit score.An equal housing lender. NMLS #10287.
