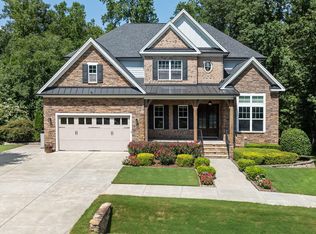Pending. Elegant and private 4200 sq ft house in the highly desired Cary school district, 15-20 minutes from RTP and the RDU Airport, and with proximity to Duke and UNC Medical Facilities. Close to multiple shopping centers and conveniently located near services, groceries, and restaurants. Private backyard with beautiful mature trees, providing ample space for entertainment. Close to the 540 exit for quick access to different routing directions. The home features an open, flexible floor plan concept, with an office, two master suites (first and second floors), perfect for giving everyone their own space! A quiet and comfortable screened porch area with an extended 22x18 deck, which includes access to a private area below the deck to relax and retreat. A first-floor with hardwood floors, high ceilings, a beautiful double-access staircase, and tons of natural light. A spacious family room with a home theater connection, and an additional bonus family room with a gas fireplace, a kitchen with a large island and granite countertops, a seating wetbar, a comfortable dining area, and tons of storage. A large formal dining room and a study/office make the first floor perfectly functional. The house features a two-car garage and a parking pad. Five spacious bedrooms. Four bedrooms on the upstairs floor, a master suite floor with a relaxing seating area. Master bath featuring separate vanities, bathtub, standing shower, separate toilet room, and a huge closet. Ample game room setup with a home theater connection for your entertainment. Laundry room with Washer and dryer on the second floor. Princess room, a bedroom with a dedicated full bathroom within the room. 3rd and 4th bedrooms across the Game room with independent sinks, and sharing the bathtub (Jack and Jill). The first floor includes crown moldings throughout, a spacious dining room with a coffered ceiling, a private office with a vaulted ceiling, a master suite bedroom with a large walk-in closet, and a standing shower for guests. A large kitchen with tons of spacious cabinetry, a spacious pantry room, a long island with stainless steel appliances, and a mud room. A dinette area with access to a screened porch and an extended deck for entertainment. A large coffered bonus living room with a gas fireplace. The house is part of the Southerlyn community where you can enjoy a swimming pool and access to trails. The tenant pays: Gas, electricity, cable (or Google Fiber), sewer, water, trash disposal, watering plants. Owner pays: HOA, lawn maintenance, and the weed and fertilizing treatment. - One month's rent as a deposit. - Renter's insurance.
This property is off market, which means it's not currently listed for sale or rent on Zillow. This may be different from what's available on other websites or public sources.
