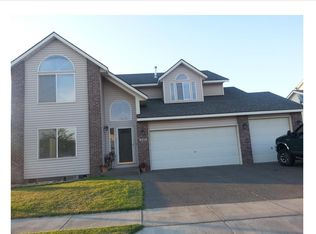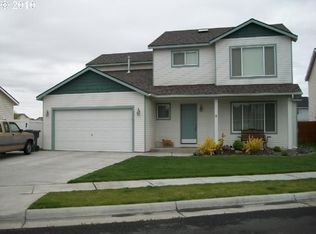Pride of ownership in this extraordinary home.Lots of updates, Dont wait, downstairs formal living room with updated shiplap wall, large open kitchen with quartz counter tops & subway tile, Beautiful laminate floor throughout the entryway & kitchen, updated carpet on main floor,1/2 bath, family room with custom built ins, 4 bedrooms 2 baths upstairs,Huge back yard designed for family use! large garden space, sand box, chicken coop, shed, large patio,vinyl fenced call now for your showing.
This property is off market, which means it's not currently listed for sale or rent on Zillow. This may be different from what's available on other websites or public sources.


