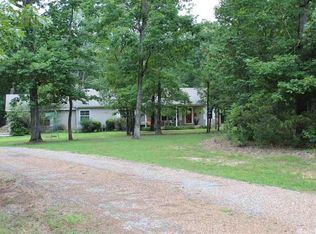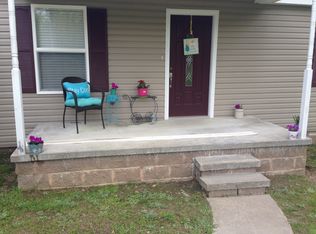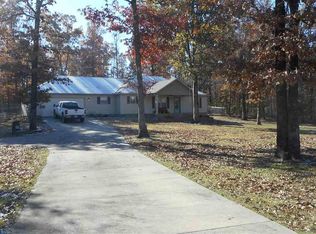Country living close to all Heber Springs has to offer. Sitting on 2.17 private acres this 3 Bedroom, 2 Bath,1770 manufactured home on permanent foundation can be your dream come true. Maintenance free, in immaculate condition. Open concept w/ hardwood floors, wood burning fireplace, sheet rock walls, & crown molding. Cooks will love the spacious kitchen w/ all its cabinets & island space. Large Master Closet & Master Bath should please everyone. 2 car garage has plenty of storage room. Agents see remarks.
This property is off market, which means it's not currently listed for sale or rent on Zillow. This may be different from what's available on other websites or public sources.


