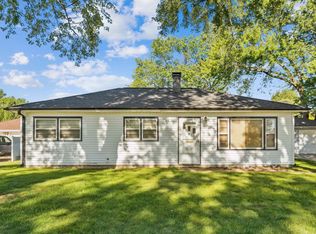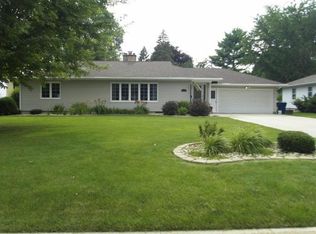Sold for $240,000 on 09/06/24
$240,000
1345 Prospect Blvd, Waterloo, IA 50701
3beds
1,545sqft
Single Family Residence
Built in 1951
0.36 Acres Lot
$245,100 Zestimate®
$155/sqft
$1,492 Estimated rent
Home value
$245,100
$216,000 - $279,000
$1,492/mo
Zestimate® history
Loading...
Owner options
Explore your selling options
What's special
Welcome to your ideal home in this highly sought-after West Waterloo neighborhood. This beautifully updated residence features a bright kitchen, an open design and delightful amenities including a 3-season sunroom. Main level offers a spacious living room with wood burning fireplace, bright updated kitchen with solid surface countertops and huge pantry, updated full bath, 3 nice sized bedrooms and a bright and inviting sunroom. The open design of the main level offers seamless flow between living, dining and kitchen areas. The finished lower level adds a large family room and 3/4 bath to this already impressive home. A nice deck overlooks the large well-maintained backyard perfect for outdoor activities and relaxation. Close proximity to schools, parks, dining and shopping.
Zillow last checked: 8 hours ago
Listing updated: September 07, 2024 at 04:04am
Listed by:
Scott Seeley Gri, Crs 319-415-6683,
RE/MAX Concepts - Cedar Falls
Bought with:
Jared Hottle, S68688000
Berkshire Hathaway Home Services One Realty Centre
Source: Northeast Iowa Regional BOR,MLS#: 20243135
Facts & features
Interior
Bedrooms & bathrooms
- Bedrooms: 3
- Bathrooms: 2
- Full bathrooms: 1
- 3/4 bathrooms: 1
Other
- Level: Upper
Other
- Level: Main
Other
- Level: Lower
Kitchen
- Level: Main
Living room
- Level: Main
Heating
- Forced Air, Natural Gas
Cooling
- Central Air
Appliances
- Included: Dishwasher, Disposal, Microwave Built In, Gas Water Heater
- Laundry: Lower Level
Features
- Solid Surface Counters, Pantry
- Basement: Radon Mitigation System,Partially Finished
- Has fireplace: Yes
- Fireplace features: One, Living Room, Wood Burning
Interior area
- Total interior livable area: 1,545 sqft
- Finished area below ground: 325
Property
Parking
- Total spaces: 2
- Parking features: 2 Stall, Attached Garage, Garage Door Opener
- Has attached garage: Yes
- Carport spaces: 2
Features
- Patio & porch: Deck, Patio, Enclosed
Lot
- Size: 0.36 Acres
- Dimensions: 90 X 173
- Features: Landscaped
Details
- Parcel number: 881304333024
- Zoning: R-1
- Special conditions: Standard
Construction
Type & style
- Home type: SingleFamily
- Property subtype: Single Family Residence
Materials
- Vinyl Siding
- Roof: Shingle,Asphalt
Condition
- Year built: 1951
Utilities & green energy
- Sewer: Public Sewer
- Water: Public
Community & neighborhood
Security
- Security features: Smoke Detector(s)
Location
- Region: Waterloo
- Subdivision: Holmes Addition
Other
Other facts
- Road surface type: Concrete, Paved
Price history
| Date | Event | Price |
|---|---|---|
| 9/6/2024 | Sold | $240,000-4%$155/sqft |
Source: | ||
| 8/1/2024 | Pending sale | $249,900$162/sqft |
Source: | ||
| 7/22/2024 | Listed for sale | $249,900+63.9%$162/sqft |
Source: | ||
| 7/18/2017 | Listing removed | $152,500$99/sqft |
Source: Garris-Robert Realtors #20173731 | ||
| 7/7/2017 | Listed for sale | $152,500$99/sqft |
Source: Garris-Robert Realtors #20173731 | ||
Public tax history
| Year | Property taxes | Tax assessment |
|---|---|---|
| 2024 | $3,836 +6.9% | $202,380 |
| 2023 | $3,589 +2.8% | $202,380 +17.5% |
| 2022 | $3,492 +5% | $172,270 |
Find assessor info on the county website
Neighborhood: 50701
Nearby schools
GreatSchools rating
- 3/10Lou Henry Elementary SchoolGrades: K-5Distance: 0.2 mi
- 6/10Hoover Middle SchoolGrades: 6-8Distance: 0.3 mi
- 3/10West High SchoolGrades: 9-12Distance: 1 mi
Schools provided by the listing agent
- Elementary: Lou Henry
- Middle: Hoover Intermediate
- High: West High
Source: Northeast Iowa Regional BOR. This data may not be complete. We recommend contacting the local school district to confirm school assignments for this home.

Get pre-qualified for a loan
At Zillow Home Loans, we can pre-qualify you in as little as 5 minutes with no impact to your credit score.An equal housing lender. NMLS #10287.

