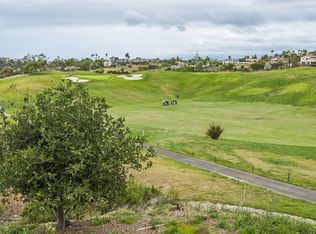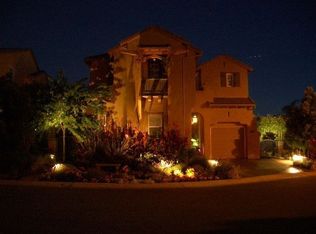Sold for $2,150,000
$2,150,000
1345 Ranch Rd, Encinitas, CA 92024
3beds
2,700sqft
Single Family Residence
Built in 2002
4,356 Square Feet Lot
$2,440,300 Zestimate®
$796/sqft
$7,950 Estimated rent
Home value
$2,440,300
$2.29M - $2.61M
$7,950/mo
Zestimate® history
Loading...
Owner options
Explore your selling options
What's special
Beautifully Upgraded Home on A Premium Cul-De-Sac Lot with Sunset Views to the Ocean, Overlooking the Golf Course. Come Explore a Bright, Spacious 2700-sq ft Interior Featuring 3Beds, 2.5Baths and Optional 4th Bedroom or Office with French Doors to Private Balcony. The Master Suite is a Relaxing Retreat with Dual Walk-in Closets, a Luxurious En-suite Bath with Custom Tiles, a Soaking Tub, Walk-in Shower, and Dual Vanities. Formal Living and Formal Dining Area with Abundant Windows, French Door to Front Patio. The Gourmet Kitchen with Stainless-Steel Appliances. Outside, features A Back Yard Designed for Entertaining with Pool, Spa, Built-In Grill Area & Lush Landscaping. Energy efficient Solar Panels (Fully owned). Exclusive Street Surrounded by Nature, Golf Course and Walking Trails. Additional Upgrades include Energy efficient Solar Panels (Recently Installed and Fully Paid). A Water softener system, R/O Water Filtration System. Solatube to bring maximum Natural Light into Bathrooms and Stairwell. Fire sprinklers. Surround sound audio system.
Zillow last checked: 8 hours ago
Listing updated: June 27, 2025 at 03:37am
Listed by:
Chau Nguyen DRE #01373260 310-350-4643,
Noble Nest Realty
Bought with:
Elizabeth Callaway, DRE #00984247
Compass
Source: SDMLS,MLS#: 230015949 Originating MLS: San Diego Association of REALTOR
Originating MLS: San Diego Association of REALTOR
Facts & features
Interior
Bedrooms & bathrooms
- Bedrooms: 3
- Bathrooms: 3
- Full bathrooms: 2
- 1/2 bathrooms: 1
Heating
- Fireplace, Forced Air Unit
Cooling
- Attic Fan, Central Forced Air, Gas, Whole House Fan
Appliances
- Included: Dishwasher, Dryer, Fire Sprinklers, Garage Door Opener, Microwave, Pool/Spa/Equipment, Refrigerator, Satellite Dish, Solar Panels, Washer, Water Filtration, Water Softener, Gas & Electric Range, Gas Oven, Gas Stove, Vented Exhaust Fan, Barbecue, Gas Range, Built-In, Gas Cooking, Gas Water Heater
- Laundry: Electric, Gas
Features
- Attic Fan, Balcony, Bathtub, Built-Ins, Ceiling Fan, Crown Moldings, Granite Counters, High Ceilings (9 Feet+), Kitchen Island, Recessed Lighting, Shower, Kitchen Open to Family Rm
- Flooring: Carpet, Laminate, Wood, Ceramic Tile
- Number of fireplaces: 1
- Fireplace features: FP in Family Room
Interior area
- Total structure area: 2,700
- Total interior livable area: 2,700 sqft
Property
Parking
- Total spaces: 4
- Parking features: Attached, Garage, Garage - Front Entry, Garage - Two Door, Garage Door Opener
- Garage spaces: 2
Features
- Levels: 2 Story
- Patio & porch: Balcony, Covered
- Pool features: Below Ground, Private, Heated, Permits, Waterfall
- Has spa: Yes
- Spa features: Private Below Ground, Private w/Pool
- Fencing: Partial,Wrought Iron,Wood
- Has view: Yes
- View description: Golf Course, Ocean, Valley/Canyon
- Has water view: Yes
- Water view: Ocean
Lot
- Size: 4,356 sqft
Details
- Parcel number: 2546501900
- Zoning: R-1:SINGLE
- Zoning description: R-1:SINGLE
- Special conditions: Standard
Construction
Type & style
- Home type: SingleFamily
- Architectural style: Contemporary
- Property subtype: Single Family Residence
Materials
- Stucco
- Roof: Concrete,Tile/Clay
Condition
- Updated/Remodeled
- Year built: 2002
Utilities & green energy
- Sewer: Sewer Connected
- Water: Meter on Property, Private
- Utilities for property: Electricity Available, Natural Gas Available, Water Available, Water Connected
Community & neighborhood
Security
- Security features: On Site Guard, Fire Sprinklers, Smoke Detector, Carbon Monoxide Detectors
Community
- Community features: Biking/Hiking Trails, On-Site Guard, Other/Remarks
Location
- Region: Encinitas
- Subdivision: ENCINITAS
HOA & financial
HOA
- HOA fee: $282 monthly
- Amenities included: Biking Trails
- Services included: Common Area Maintenance, Exterior (Landscaping), Security
- Association name: Encinitas RanchCommAssoc
Other
Other facts
- Listing terms: Cash,Conventional,VA,Submit
Price history
| Date | Event | Price |
|---|---|---|
| 10/4/2023 | Sold | $2,150,000-4.4%$796/sqft |
Source: | ||
| 9/6/2023 | Pending sale | $2,250,000$833/sqft |
Source: | ||
| 8/16/2023 | Listed for sale | $2,250,000-5.4%$833/sqft |
Source: | ||
| 8/16/2023 | Listing removed | -- |
Source: | ||
| 7/26/2023 | Listed for sale | $2,379,000+116.3%$881/sqft |
Source: | ||
Public tax history
| Year | Property taxes | Tax assessment |
|---|---|---|
| 2025 | $26,586 +3% | $2,193,000 +2% |
| 2024 | $25,816 +46.5% | $2,150,000 +54.8% |
| 2023 | $17,622 +4.2% | $1,388,714 +2% |
Find assessor info on the county website
Neighborhood: 92024
Nearby schools
GreatSchools rating
- 8/10Capri Elementary SchoolGrades: K-6Distance: 0.5 mi
- 7/10Diegueno Middle SchoolGrades: 7-8Distance: 2.5 mi
- 9/10La Costa Canyon High SchoolGrades: 9-12Distance: 3 mi
Get a cash offer in 3 minutes
Find out how much your home could sell for in as little as 3 minutes with a no-obligation cash offer.
Estimated market value$2,440,300
Get a cash offer in 3 minutes
Find out how much your home could sell for in as little as 3 minutes with a no-obligation cash offer.
Estimated market value
$2,440,300

