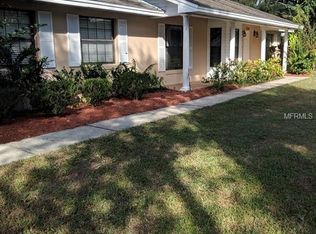Sold for $370,000 on 09/12/25
$370,000
1345 Spring Ct, Bartow, FL 33830
3beds
1,968sqft
Single Family Residence
Built in 1986
0.3 Acres Lot
$368,400 Zestimate®
$188/sqft
$2,036 Estimated rent
Home value
$368,400
$339,000 - $398,000
$2,036/mo
Zestimate® history
Loading...
Owner options
Explore your selling options
What's special
MOTIVATED SELLER!!! Welcome home to 1345 Spring Court, nestled in beautiful South Bartow—home to the beloved “Christmas Tree Lane.” This updated three-bedroom, two-bathroom home sits on an oversized lot with a back gate, offering plenty of space and privacy. Recent upgrades include a sleek metal roof (2023), a brand-new HVAC system (2024) with a 10 year warranty, extra storage space in the garage, a fully remodeled kitchen featuring stunning teak butcher block countertops, a new refrigerator, microwave, and dishwasher. Located just minutes from the middle and high school, can easily ride your bikes to school. Plus, you’re only a short drive from active downtown Bartow, where you’ll find year-round events and some of the best yoga classes around. Don’t miss out on this move-in-ready home in one of Bartow’s most desirable neighborhoods! The beautiful Disney homemade , metal Christmas yard art, owner is a true artist, is negotiable ! Believe us when we say you will love appreciate it if you are living on Christmas Tree Lane!!
Zillow last checked: 8 hours ago
Listing updated: September 16, 2025 at 06:45am
Listing Provided by:
Denise Bohde 863-378-5323,
360 PERSPECTIVE PARTNERS 704-774-0764
Bought with:
Denise Bohde, 3445589
360 PERSPECTIVE PARTNERS
Source: Stellar MLS,MLS#: L4951832 Originating MLS: Lakeland
Originating MLS: Lakeland

Facts & features
Interior
Bedrooms & bathrooms
- Bedrooms: 3
- Bathrooms: 2
- Full bathrooms: 2
Primary bedroom
- Features: Built-in Closet
- Level: First
Bedroom 1
- Features: Built-in Closet
- Level: First
Bedroom 2
- Features: Built-in Closet
- Level: First
Kitchen
- Level: First
Living room
- Level: First
Heating
- Central, Electric
Cooling
- Central Air
Appliances
- Included: Cooktop, Dishwasher, Disposal, Electric Water Heater, Exhaust Fan, Microwave, Range, Refrigerator
- Laundry: Laundry Room
Features
- Accessibility Features, Ceiling Fan(s)
- Flooring: Luxury Vinyl
- Has fireplace: Yes
- Fireplace features: Wood Burning
Interior area
- Total structure area: 2,963
- Total interior livable area: 1,968 sqft
Property
Parking
- Total spaces: 2
- Parking features: Guest, Oversized
- Attached garage spaces: 2
- Details: Garage Dimensions: 29x22
Accessibility
- Accessibility features: Accessible Hallway(s)
Features
- Levels: One
- Stories: 1
- Patio & porch: Covered
- Exterior features: Irrigation System, Lighting
- Fencing: Vinyl
- Has view: Yes
- View description: Trees/Woods
Lot
- Size: 0.30 Acres
- Dimensions: 97 x 130
- Features: Above Flood Plain
- Residential vegetation: Oak Trees
Details
- Parcel number: 253017429530000040
- Zoning: R12A
- Special conditions: None
Construction
Type & style
- Home type: SingleFamily
- Architectural style: Ranch
- Property subtype: Single Family Residence
Materials
- Block, Stucco
- Foundation: Slab
- Roof: Metal
Condition
- Completed
- New construction: No
- Year built: 1986
Utilities & green energy
- Sewer: Public Sewer
- Water: Public
- Utilities for property: BB/HS Internet Available, Cable Available, Electricity Connected
Community & neighborhood
Security
- Security features: Fire Alarm, Security System, Security System Leased, Smoke Detector(s)
Location
- Region: Bartow
- Subdivision: KISSENGEN ESTATES
HOA & financial
HOA
- Has HOA: No
Other fees
- Pet fee: $0 monthly
Other financial information
- Total actual rent: 0
Other
Other facts
- Listing terms: Cash,Conventional,FHA,VA Loan
- Ownership: Fee Simple
- Road surface type: Asphalt
Price history
| Date | Event | Price |
|---|---|---|
| 9/12/2025 | Sold | $370,000-3.6%$188/sqft |
Source: | ||
| 7/26/2025 | Pending sale | $384,000$195/sqft |
Source: | ||
| 7/6/2025 | Price change | $384,000-3.8%$195/sqft |
Source: | ||
| 5/24/2025 | Price change | $399,000-2.7%$203/sqft |
Source: | ||
| 5/2/2025 | Price change | $410,000-3.5%$208/sqft |
Source: | ||
Public tax history
| Year | Property taxes | Tax assessment |
|---|---|---|
| 2024 | $2,262 +3% | $166,847 +3% |
| 2023 | $2,196 +11.7% | $161,987 +3% |
| 2022 | $1,966 +4.1% | $157,269 +3% |
Find assessor info on the county website
Neighborhood: 33830
Nearby schools
GreatSchools rating
- 5/10Floral Avenue Elementary SchoolGrades: PK-5Distance: 1.1 mi
- 2/10Bartow Middle SchoolGrades: 6-8Distance: 0.8 mi
- 3/10Bartow Senior High SchoolGrades: 9-12Distance: 1.1 mi
Schools provided by the listing agent
- Elementary: Bartow Elem Academy
- Middle: Bartow Middle
- High: Bartow High
Source: Stellar MLS. This data may not be complete. We recommend contacting the local school district to confirm school assignments for this home.
Get a cash offer in 3 minutes
Find out how much your home could sell for in as little as 3 minutes with a no-obligation cash offer.
Estimated market value
$368,400
Get a cash offer in 3 minutes
Find out how much your home could sell for in as little as 3 minutes with a no-obligation cash offer.
Estimated market value
$368,400
