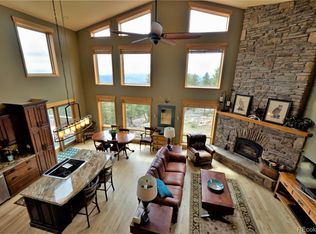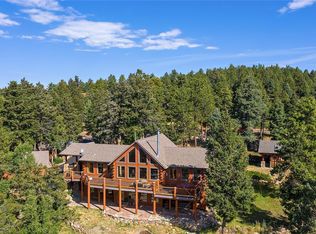Sold for $1,100,000
$1,100,000
13452 Riley Peak Road, Conifer, CO 80433
3beds
2,925sqft
Single Family Residence
Built in 1992
4.75 Acres Lot
$1,076,500 Zestimate®
$376/sqft
$3,808 Estimated rent
Home value
$1,076,500
$1.01M - $1.15M
$3,808/mo
Zestimate® history
Loading...
Owner options
Explore your selling options
What's special
Unparalleled panoramic views and abundant natural light define this stunning mountain retreat. Nestled atop Riley Peak on Richmond Hill Road, this breathtaking home sits on nearly five acres of private, wooded land, offering sweeping southern views of the majestic Rocky Mountains, including the back of Pikes Peak. Designed to embrace its extraordinary surroundings, the home features vaulted ceilings and expansive wall-to-wall windows, flooding the open-concept living space with sunlight and showcasing the stunning scenery. Gleaming hardwood floors flow throughout the main level, complementing a beautifully updated kitchen with granite countertops, stainless steel appliances, and a spacious peninsula—perfect for enjoying a peaceful mountain morning. The dining area seamlessly extends onto a large deck, an ideal spot for outdoor dining or simply soaking in the views of the vast private yard. Upstairs, the serene primary suite is a true sanctuary, complete with a walk-in closet, a luxurious en-suite bath with a soaker tub and oversized shower, and its own private deck—perfect for sipping coffee while overlooking the majestic mountain range. The walk-out basement is equally impressive, with floor-to-ceiling windows framing uninterrupted views of rolling hills that stretch for miles. Additional highlights include an oversized two-car garage with extra space for a home gym or workshop, as well as a south-facing paved asphalt driveway that simplifies winter maintenance. Outside, a secluded lower deck features a relaxing hot tub, while a fenced dog run provides convenience for pet owners. This home is designed for warmth and comfort, heated by two large pellet stoves that create a cozy ambiance on chilly mountain nights. With its unbeatable location, rare privacy, and breathtaking scenery, this is a one-of-a-kind opportunity to own a true mountain retreat. New roof, exterior stain, New windows and an owned Solar system! Don’t miss out on making this dream home your reality!
Zillow last checked: 8 hours ago
Listing updated: July 21, 2025 at 10:58am
Listed by:
Stephen Berg 970-769-7048 stephen@8z.com,
8z Real Estate,
Stefan Goldstein 303-905-7555,
8z Real Estate
Bought with:
Clifford Hancock, 040010571
RE/MAX Professionals
Source: REcolorado,MLS#: 3660121
Facts & features
Interior
Bedrooms & bathrooms
- Bedrooms: 3
- Bathrooms: 3
- Full bathrooms: 3
- Main level bathrooms: 1
- Main level bedrooms: 2
Primary bedroom
- Description: Large, Oversized Space With Yoga Area
- Level: Upper
Bedroom
- Description: Second Bedroom With Murphy Bed Included / Home Office
- Level: Main
Bedroom
- Description: Third Bedroom
- Level: Main
Primary bathroom
- Description: Large Five-Piece Bath
- Level: Upper
Bathroom
- Description: Full Bath On Main Floor
- Level: Main
Bathroom
- Description: Guest Bath
- Level: Basement
Dining room
- Description: Bright, Natural Light
- Level: Main
Family room
- Description: Wall To Wall Windows With Abundant Natural Light
- Level: Basement
Kitchen
- Description: Stainless Appliances, Granite Counters, Recently Painted Cabinets
- Level: Main
Laundry
- Description: Large Oversized Laundry Room - Washer & Dryer Included
- Level: Basement
Living room
- Description: Unbelievable Views Of Pike's Peak
- Level: Main
Loft
- Description: Sunlit Open Space - Perfect For That Home Office
- Level: Upper
Workshop
- Description: There Is A Large Space In The Garage, Perfect For A Home Gym, Or Workshop
- Level: Basement
Heating
- Baseboard, Pellet Stove
Cooling
- None
Appliances
- Included: Dishwasher, Disposal, Microwave, Oven, Water Softener
Features
- Eat-in Kitchen, Five Piece Bath, Granite Counters, High Ceilings, Open Floorplan
- Flooring: Carpet, Tile, Wood
- Windows: Double Pane Windows
- Basement: Daylight,Finished,Full,Partial,Walk-Out Access
- Number of fireplaces: 2
- Fireplace features: Basement, Great Room, Pellet Stove
Interior area
- Total structure area: 2,925
- Total interior livable area: 2,925 sqft
- Finished area above ground: 2,167
- Finished area below ground: 758
Property
Parking
- Total spaces: 3
- Parking features: Asphalt
- Attached garage spaces: 2
- Details: RV Spaces: 1
Features
- Levels: Three Or More
- Patio & porch: Deck, Patio
- Exterior features: Dog Run, Private Yard
- Has spa: Yes
- Spa features: Spa/Hot Tub
- Fencing: Partial
- Has view: Yes
- View description: Mountain(s)
Lot
- Size: 4.75 Acres
- Features: Fire Mitigation, Landscaped, Many Trees, Mountainous, Rock Outcropping, Secluded, Sloped
Details
- Parcel number: 042241
- Zoning: SR-2
- Special conditions: Standard
Construction
Type & style
- Home type: SingleFamily
- Architectural style: Mountain Contemporary
- Property subtype: Single Family Residence
Materials
- Frame, Wood Siding
- Foundation: Concrete Perimeter
Condition
- Updated/Remodeled
- Year built: 1992
Utilities & green energy
- Electric: 220 Volts, 220 Volts in Garage
- Water: Well
- Utilities for property: Electricity Connected, Propane
Community & neighborhood
Security
- Security features: Security System, Smoke Detector(s)
Location
- Region: Conifer
- Subdivision: Richmond Hill - Piano Meadows
Other
Other facts
- Listing terms: Cash,Conventional,Jumbo,VA Loan
- Ownership: Individual
- Road surface type: Dirt, Gravel
Price history
| Date | Event | Price |
|---|---|---|
| 7/18/2025 | Sold | $1,100,000-1.8%$376/sqft |
Source: | ||
| 6/18/2025 | Pending sale | $1,119,900$383/sqft |
Source: | ||
| 5/30/2025 | Price change | $1,119,900-0.4%$383/sqft |
Source: | ||
| 4/24/2025 | Price change | $1,124,900-2.2%$385/sqft |
Source: | ||
| 4/3/2025 | Listed for sale | $1,150,000+69.1%$393/sqft |
Source: | ||
Public tax history
| Year | Property taxes | Tax assessment |
|---|---|---|
| 2024 | $5,520 +31.9% | $63,675 |
| 2023 | $4,186 -1.3% | $63,675 +34.6% |
| 2022 | $4,243 +11.8% | $47,310 -2.8% |
Find assessor info on the county website
Neighborhood: 80433
Nearby schools
GreatSchools rating
- 6/10Elk Creek Elementary SchoolGrades: PK-5Distance: 5.4 mi
- 6/10West Jefferson Middle SchoolGrades: 6-8Distance: 5.5 mi
- 10/10Conifer High SchoolGrades: 9-12Distance: 4.6 mi
Schools provided by the listing agent
- Elementary: Elk Creek
- Middle: West Jefferson
- High: Conifer
- District: Jefferson County R-1
Source: REcolorado. This data may not be complete. We recommend contacting the local school district to confirm school assignments for this home.
Get a cash offer in 3 minutes
Find out how much your home could sell for in as little as 3 minutes with a no-obligation cash offer.
Estimated market value$1,076,500
Get a cash offer in 3 minutes
Find out how much your home could sell for in as little as 3 minutes with a no-obligation cash offer.
Estimated market value
$1,076,500

