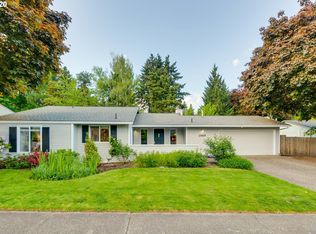Open, light and bright 3 bed, 2-1/2 bath home located within walking distance to 3 parks, including Hyland Forest. Cozy up to the wood burning fireplace in comfortable living rm. This home features an updated kitchen with granite, stainless steel appliances, custom walnut cabinets, eating bar and dining area. Huge backyard perfect for bbq's and gardening. Easy access to Washington Square, Hwy 217 and I-5. Open house Sun. the 22nd 1-3
This property is off market, which means it's not currently listed for sale or rent on Zillow. This may be different from what's available on other websites or public sources.
