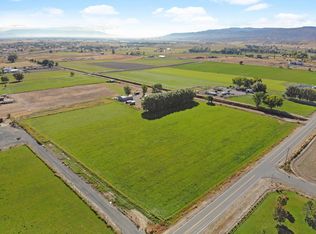Are you ready for your small farm with horse set-up? This 9.44A property is ready for you! The quaint 2 bedroom 1 bath home has a newer roof, east-facing covered deck, new exterior paint, newer 200A electrical service, and a septic system set up for a 3 bedroom, 2 bath home. Maybe you are just wanting a nice country parcel for your dream home - this is the place! The views from this property are stunning! If you need a horse set-up, it comes with a round-pen, corral, and lean-to. Also there will be 11 shares of GVI at the transfer of ownership. Make an appointment to see today!
This property is off market, which means it's not currently listed for sale or rent on Zillow. This may be different from what's available on other websites or public sources.
