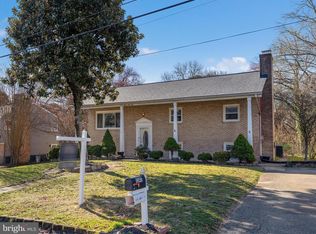Sold for $475,000
$475,000
1346 Ava Rd, Severn, MD 21144
4beds
1,680sqft
Single Family Residence
Built in 1967
0.29 Acres Lot
$473,300 Zestimate®
$283/sqft
$3,191 Estimated rent
Home value
$473,300
$440,000 - $506,000
$3,191/mo
Zestimate® history
Loading...
Owner options
Explore your selling options
What's special
***************************OPEN HOUSE CANCELLED ********* Home Under Contract********************** So much more space than expected, it's 4 full levels! Wonderful true hardwood floors Living Room, Dining Room, and the 3 upper level Bedrooms. Nicely updated Kitchen, Gas Fireplace, Oversize detached 2 car garage with workshop. Public Water/ Sewer and Natural Gas. Architectural Shingle Roof and Natural Gas HVAC replaced in 2015. Replacement Windows Also. Lower half bath is plenty big enough to convert to a full bath. Private backyard w/covered patio area. No HOA. Walking distance to Ridgeway Elem, great schools rating 7/10. Just minutes to NSA, Ft Meade, National Business Parkway, Northrop Grumman, BWI Airport, Rt 32, Rt 100, Rt 97, BW Parkway and the Odenton Marc Train Station
Zillow last checked: 8 hours ago
Listing updated: August 18, 2025 at 09:37am
Listed by:
Diane Gavin 443-871-1026,
Long & Foster Real Estate, Inc.
Bought with:
Scott A Danko, 23433
Douglas Realty, LLC
Source: Bright MLS,MLS#: MDAA2118602
Facts & features
Interior
Bedrooms & bathrooms
- Bedrooms: 4
- Bathrooms: 2
- Full bathrooms: 1
- 1/2 bathrooms: 1
Primary bedroom
- Features: Flooring - HardWood
- Level: Upper
Bedroom 2
- Features: Flooring - HardWood
- Level: Upper
Bedroom 3
- Features: Flooring - HardWood
- Level: Upper
Bedroom 4
- Features: Flooring - Carpet
- Level: Lower
Bathroom 1
- Level: Upper
Bathroom 2
- Features: Flooring - Tile/Brick
- Level: Lower
Basement
- Features: Flooring - Concrete, Balcony Access
- Level: Lower
Dining room
- Features: Flooring - HardWood
- Level: Main
Family room
- Features: Balcony Access, Fireplace - Gas, Flooring - Carpet, Flooring - Slate, Window Treatments
- Level: Lower
Foyer
- Features: Flooring - HardWood
- Level: Main
Kitchen
- Features: Kitchen - Gas Cooking, Recessed Lighting, Flooring - Bamboo
- Level: Main
Laundry
- Level: Lower
Living room
- Features: Flooring - HardWood, Window Treatments
- Level: Main
Workshop
- Level: Lower
Heating
- Forced Air, Natural Gas
Cooling
- Central Air, Electric
Appliances
- Included: Gas Water Heater
- Laundry: Hookup, Laundry Room
Features
- Ceiling Fan(s), Formal/Separate Dining Room, Recessed Lighting
- Flooring: Hardwood, Wood
- Windows: Bay/Bow, Casement, Window Treatments
- Basement: Connecting Stairway,Full,Heated,Interior Entry,Exterior Entry,Shelving,Walk-Out Access,Windows,Workshop
- Number of fireplaces: 1
- Fireplace features: Gas/Propane
Interior area
- Total structure area: 2,160
- Total interior livable area: 1,680 sqft
- Finished area above ground: 1,680
- Finished area below ground: 0
Property
Parking
- Total spaces: 9
- Parking features: Garage Faces Front, Oversized, Storage, Asphalt, Driveway, Detached, Detached Carport
- Garage spaces: 2
- Carport spaces: 1
- Covered spaces: 3
- Uncovered spaces: 6
- Details: Garage Sqft: 576
Accessibility
- Accessibility features: Other
Features
- Levels: Multi/Split,Four
- Stories: 4
- Patio & porch: Patio, Porch
- Exterior features: Play Area, Awning(s), Storage
- Pool features: None
- Fencing: Partial
- Has view: Yes
- View description: Garden, Scenic Vista
Lot
- Size: 0.29 Acres
- Features: Backs to Trees
Details
- Additional structures: Above Grade, Below Grade, Outbuilding
- Parcel number: 020415204655970
- Zoning: R5
- Special conditions: Standard
Construction
Type & style
- Home type: SingleFamily
- Property subtype: Single Family Residence
Materials
- Brick, Combination
- Foundation: Block
- Roof: Architectural Shingle
Condition
- Very Good
- New construction: No
- Year built: 1967
Utilities & green energy
- Sewer: Public Sewer
- Water: Public
Community & neighborhood
Location
- Region: Severn
- Subdivision: Clark Heights
Other
Other facts
- Listing agreement: Exclusive Right To Sell
- Ownership: Fee Simple
Price history
| Date | Event | Price |
|---|---|---|
| 8/18/2025 | Sold | $475,000+5.6%$283/sqft |
Source: | ||
| 8/3/2025 | Contingent | $450,000$268/sqft |
Source: | ||
| 8/1/2025 | Listed for sale | $450,000$268/sqft |
Source: | ||
Public tax history
| Year | Property taxes | Tax assessment |
|---|---|---|
| 2025 | -- | $375,300 +7% |
| 2024 | $3,840 +7.9% | $350,667 +7.6% |
| 2023 | $3,560 +13% | $326,033 +8.2% |
Find assessor info on the county website
Neighborhood: 21144
Nearby schools
GreatSchools rating
- 8/10Ridgeway Elementary SchoolGrades: K-5Distance: 0.5 mi
- 4/10Old Mill Middle NorthGrades: 6-8Distance: 2.9 mi
- NACenter Of Applied Technology-NorthGrades: Distance: 1.9 mi
Schools provided by the listing agent
- Elementary: Ridgeway
- Middle: Old Mill M North
- High: Severn Run
- District: Anne Arundel County Public Schools
Source: Bright MLS. This data may not be complete. We recommend contacting the local school district to confirm school assignments for this home.
Get a cash offer in 3 minutes
Find out how much your home could sell for in as little as 3 minutes with a no-obligation cash offer.
Estimated market value$473,300
Get a cash offer in 3 minutes
Find out how much your home could sell for in as little as 3 minutes with a no-obligation cash offer.
Estimated market value
$473,300
