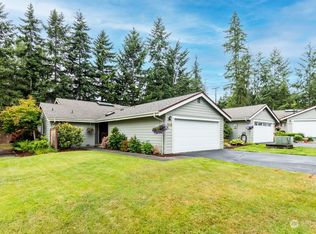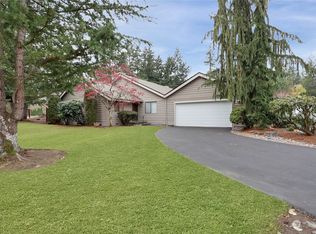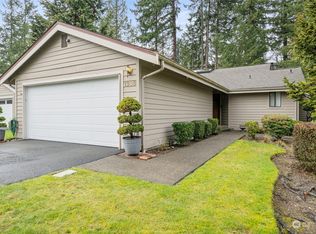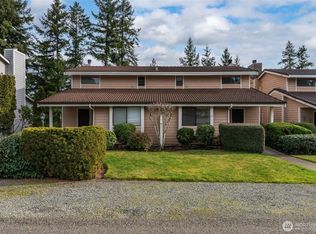Sold
Listed by:
Stephanie R. Herrmann,
Better Properties Soundview
Bought with: RE/MAX Honors
$612,000
1346 Boise Street, Fircrest, WA 98466
2beds
1,603sqft
Condominium
Built in 1986
-- sqft lot
$609,100 Zestimate®
$382/sqft
$2,811 Estimated rent
Home value
$609,100
$573,000 - $652,000
$2,811/mo
Zestimate® history
Loading...
Owner options
Explore your selling options
What's special
What a remarkable find.This one-story condo has been beautifully remodeled. It is open and flowing, saturated with natural lighting. Granite countertops, island, eat-in kitchen area, new light fixtures, skylights and vaulted ceilings, wood fireplace, garden window in sunroom/office that overlooks the beautiful greenbelt and private park-like area. Fenced backyard. Covered deck, firepit, bamboo planters, raised garden beds. Two-car garage. Only 1 step to get inside the house. There is also a den that could be a 3rd bedroom. Airconditioning. Extra storage in garage, new paint inside, new carpet. In the UP school district.Only 38 homes in this highly sought-after community of Valley Firs.The HOA maintains the lawn.Close to Fircrest Golf Course
Zillow last checked: 8 hours ago
Listing updated: May 03, 2024 at 03:51pm
Listed by:
Stephanie R. Herrmann,
Better Properties Soundview
Bought with:
Shannon Bell-Peterson, 89767
RE/MAX Honors
Source: NWMLS,MLS#: 2213781
Facts & features
Interior
Bedrooms & bathrooms
- Bedrooms: 2
- Bathrooms: 2
- Full bathrooms: 1
- 3/4 bathrooms: 1
- Main level bedrooms: 2
Primary bedroom
- Level: Main
Bedroom
- Level: Main
Bathroom full
- Level: Main
Bathroom three quarter
- Level: Main
Den office
- Level: Main
Dining room
- Level: Main
Family room
- Level: Main
Kitchen with eating space
- Level: Main
Living room
- Level: Main
Utility room
- Level: Main
Heating
- Fireplace(s), Forced Air
Cooling
- Forced Air
Appliances
- Included: Dishwashers_, GarbageDisposal_, Microwaves_, Refrigerators_, StovesRanges_, Dishwasher(s), Garbage Disposal, Microwave(s), Refrigerator(s), Stove(s)/Range(s), Water Heater: Electric, Water Heater Location: Garage, Cooking - Electric Hookup, Cooking-Electric, Dryer-Electric, Ice Maker, Washer
- Laundry: Electric Dryer Hookup, Washer Hookup
Features
- Flooring: Laminate, Carpet
- Windows: Insulated Windows, Coverings: blinds, curtains
- Number of fireplaces: 1
- Fireplace features: Wood Burning, Main Level: 1, Fireplace
Interior area
- Total structure area: 1,603
- Total interior livable area: 1,603 sqft
Property
Parking
- Total spaces: 2
- Parking features: Individual Garage, Off Street
- Garage spaces: 2
Features
- Levels: One
- Stories: 1
- Patio & porch: Laminate, Wall to Wall Carpet, Balcony/Deck/Patio, Yard, Cooking-Electric, Dryer-Electric, Ice Maker, Washer, Fireplace, Water Heater
- Has view: Yes
- View description: Territorial
Lot
- Features: Cul-De-Sac, Dead End Street, Open Lot, Paved, Yard
Details
- Parcel number: 9184610020
- Special conditions: Standard
- Other equipment: Leased Equipment: None
Construction
Type & style
- Home type: Condo
- Architectural style: Traditional
- Property subtype: Condominium
Materials
- Wood Siding
- Roof: Composition
Condition
- Year built: 1986
- Major remodel year: 1997
Utilities & green energy
Green energy
- Energy efficient items: Insulated Windows
Community & neighborhood
Location
- Region: Fircrest
- Subdivision: Fircrest
HOA & financial
HOA
- HOA fee: $682 monthly
- Services included: Cable TV, Common Area Maintenance, Maintenance Grounds, Road Maintenance, Sewer, Snow Removal, Water
- Association phone: 360-455-4464
Other
Other facts
- Listing terms: Cash Out,Conventional,FHA,VA Loan
- Cumulative days on market: 390 days
Price history
| Date | Event | Price |
|---|---|---|
| 5/3/2024 | Sold | $612,000+2%$382/sqft |
Source: | ||
| 3/26/2024 | Pending sale | $599,999$374/sqft |
Source: | ||
| 3/22/2024 | Listed for sale | $599,999+72.9%$374/sqft |
Source: | ||
| 8/13/2018 | Sold | $346,950+3.9%$216/sqft |
Source: | ||
| 6/16/2018 | Pending sale | $334,000$208/sqft |
Source: RE *USA LLC #1303623 | ||
Public tax history
| Year | Property taxes | Tax assessment |
|---|---|---|
| 2024 | $4,131 +10.7% | $452,200 +12.9% |
| 2023 | $3,730 -1.8% | $400,500 -1.4% |
| 2022 | $3,797 -1.5% | $406,200 +9.9% |
Find assessor info on the county website
Neighborhood: 98466
Nearby schools
GreatSchools rating
- 5/10Evergreen Primary SchoolGrades: PK-4Distance: 1 mi
- 9/10Narrows View Intermediate SchoolGrades: 5-7Distance: 1.5 mi
- 9/10Curtis Senior High SchoolGrades: 10-12Distance: 1.9 mi
Schools provided by the listing agent
- Middle: Curtis Jnr High
- High: Curtis Snr High
Source: NWMLS. This data may not be complete. We recommend contacting the local school district to confirm school assignments for this home.

Get pre-qualified for a loan
At Zillow Home Loans, we can pre-qualify you in as little as 5 minutes with no impact to your credit score.An equal housing lender. NMLS #10287.
Sell for more on Zillow
Get a free Zillow Showcase℠ listing and you could sell for .
$609,100
2% more+ $12,182
With Zillow Showcase(estimated)
$621,282


