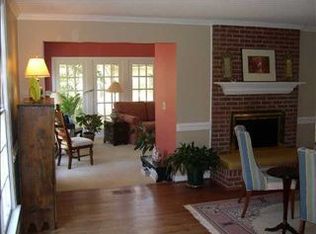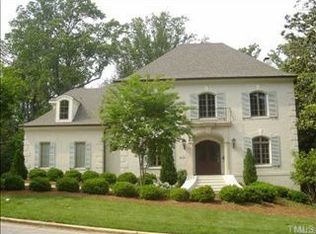"All architecture is shelter; all great architecture is the design of space that contains, cuddles, exalts, or stimulates the persons in that space." - P. Johnson. Those soul-nourishing experiences await in this architectural chef d'oeuvre from Dixon Kirby, curated and enhanced by its thoughtful owners. The home offers a bevy of luxe features: cedar roof; marble-laden surfaces; bona fide in-law suite; elevator; copious storage; bookshelves and built-ins; distributed audio; and stunning, elevated veranda.©
This property is off market, which means it's not currently listed for sale or rent on Zillow. This may be different from what's available on other websites or public sources.

