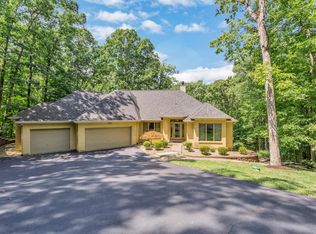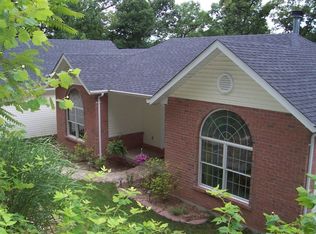Closed
Listing Provided by:
Laura L Shucart 314-226-4595,
Keller Williams Chesterfield
Bought with: Keller Williams Chesterfield
Price Unknown
1346 Forest Splendor Trl, Ballwin, MO 63021
5beds
3,386sqft
Single Family Residence
Built in 1989
3.19 Acres Lot
$553,900 Zestimate®
$--/sqft
$3,125 Estimated rent
Home value
$553,900
$526,000 - $587,000
$3,125/mo
Zestimate® history
Loading...
Owner options
Explore your selling options
What's special
This is your chance to purchase this private retreat***Priced well below $550,000 appraisal completed 03/2025. This custom-built 1.5-story, 5-bedroom, 3-bath home is nestled on over 3 acres, surrounded by nature and wildlife—offering peace and privacy just minutes from shopping, dining, and city conveniences. Step inside to soaring ceilings and gleaming hardwood floors in the spacious great room, where a stunning stone fireplace and a wall of windows frame breathtaking views. The kitchen and breakfast room are designed for both function and style, featuring granite countertops, a center island, gas range, and a brand-new dishwasher. Upstairs, you’ll find a beautiful and expansive master suite that offers the perfect escape. The finished walk-out lower level adds incredible living space, including two large bedrooms, a full bath, a huge family/rec room, and all-new carpeting. Additional highlights include a main-floor laundry room, fresh interior paint, and an oversized attached garage with RV parking and ample driveway space for guests. The 20x30 outbuilding—with full electric—is perfect for a workshop, home gym, or extra garage space. Don't miss this rare opportunity to own a peaceful sanctuary with suburban convenience!
Zillow last checked: 8 hours ago
Listing updated: October 10, 2025 at 12:21pm
Listing Provided by:
Laura L Shucart 314-226-4595,
Keller Williams Chesterfield
Bought with:
Laura L Shucart, 1999041170
Keller Williams Chesterfield
Source: MARIS,MLS#: 25055601 Originating MLS: St. Louis Association of REALTORS
Originating MLS: St. Louis Association of REALTORS
Facts & features
Interior
Bedrooms & bathrooms
- Bedrooms: 5
- Bathrooms: 3
- Full bathrooms: 3
- Main level bathrooms: 1
- Main level bedrooms: 2
Primary bedroom
- Level: Upper
- Area: 204
- Dimensions: 17x12
Bedroom
- Level: Lower
- Area: 132
- Dimensions: 12x11
Bedroom
- Level: Main
- Area: 168
- Dimensions: 12x14
Bedroom
- Level: Main
- Area: 132
- Dimensions: 12x11
Bedroom
- Level: Lower
- Area: 144
- Dimensions: 12x12
Dining room
- Level: Main
- Area: 156
- Dimensions: 12x13
Exercise room
- Level: Lower
- Area: 119
- Dimensions: 17x7
Family room
- Level: Lower
- Area: 414
- Dimensions: 23x18
Great room
- Level: Main
- Area: 391
- Dimensions: 23x17
Kitchen
- Level: Main
- Area: 160
- Dimensions: 10x16
Laundry
- Level: Main
- Area: 48
- Dimensions: 8x6
Recreation room
- Level: Lower
- Area: 98
- Dimensions: 14x7
Heating
- Forced Air, Propane
Cooling
- Ceiling Fan(s), Central Air, Electric
Appliances
- Included: Dishwasher, Disposal, Range, Electric Range, Electric Oven, Refrigerator, Propane Water Heater
Features
- Open Floorplan, Vaulted Ceiling(s), Walk-In Closet(s), Kitchen Island, Granite Counters
- Flooring: Carpet, Hardwood
- Basement: Full,Sleeping Area,Walk-Out Access
- Number of fireplaces: 2
- Fireplace features: Recreation Room, Masonry, Wood Burning, Basement, Great Room
Interior area
- Total structure area: 3,386
- Total interior livable area: 3,386 sqft
- Finished area above ground: 2,184
- Finished area below ground: 1,202
Property
Parking
- Total spaces: 3
- Parking features: Attached, Garage, Detached, Oversized, Storage, Workshop in Garage
- Attached garage spaces: 3
Features
- Levels: One and One Half
Lot
- Size: 3.19 Acres
- Features: Adjoins Wooded Area, Level, Wooded
Details
- Additional structures: Outbuilding
- Parcel number: 26T510050
- Special conditions: Standard
Construction
Type & style
- Home type: SingleFamily
- Architectural style: Other
- Property subtype: Single Family Residence
Materials
- Wood Siding, Cedar
Condition
- Year built: 1989
Utilities & green energy
- Electric: Ameren
- Sewer: Septic Tank
- Water: Well
- Utilities for property: Electricity Available
Community & neighborhood
Location
- Region: Ballwin
- Subdivision: Sunny Ridge Acres Three
HOA & financial
HOA
- Has HOA: Yes
- HOA fee: $700 annually
- Amenities included: None
- Services included: Maintenance Parking/Roads, Snow Removal
- Association name: Sunny Ridge Acres
Other
Other facts
- Listing terms: Cash,Conventional,FHA,VA Loan
- Road surface type: Concrete
Price history
| Date | Event | Price |
|---|---|---|
| 10/10/2025 | Sold | -- |
Source: | ||
| 9/12/2025 | Pending sale | $500,000$148/sqft |
Source: | ||
| 9/10/2025 | Listed for sale | $500,000$148/sqft |
Source: | ||
| 8/28/2025 | Pending sale | $500,000$148/sqft |
Source: | ||
| 8/14/2025 | Listed for sale | $500,000-4.8%$148/sqft |
Source: | ||
Public tax history
| Year | Property taxes | Tax assessment |
|---|---|---|
| 2025 | -- | $96,200 +3.7% |
| 2024 | $6,449 +0.1% | $92,740 |
| 2023 | $6,443 +24.3% | $92,740 +33.9% |
Find assessor info on the county website
Neighborhood: 63021
Nearby schools
GreatSchools rating
- 7/10Ridge Meadows Elementary SchoolGrades: K-5Distance: 2 mi
- 7/10LaSalle Springs Middle SchoolGrades: 6-8Distance: 2.9 mi
- 8/10Eureka Sr. High SchoolGrades: 9-12Distance: 3.1 mi
Schools provided by the listing agent
- Elementary: Ridge Meadows Elem.
- Middle: Lasalle Springs Middle
- High: Eureka Sr. High
Source: MARIS. This data may not be complete. We recommend contacting the local school district to confirm school assignments for this home.
Sell with ease on Zillow
Get a Zillow Showcase℠ listing at no additional cost and you could sell for —faster.
$553,900
2% more+$11,078
With Zillow Showcase(estimated)$564,978

