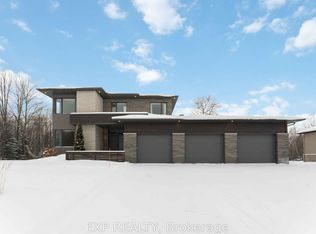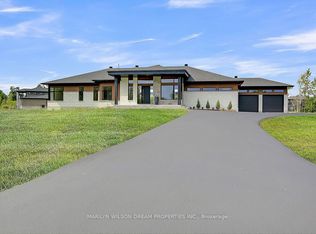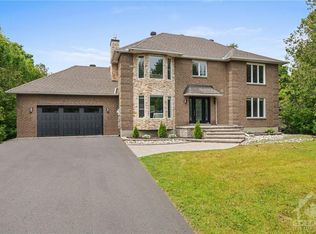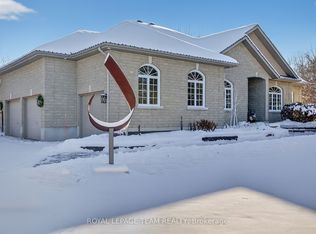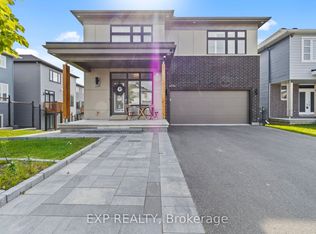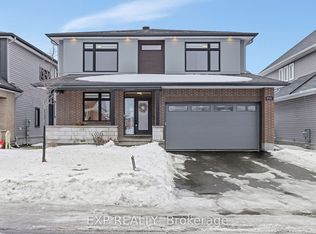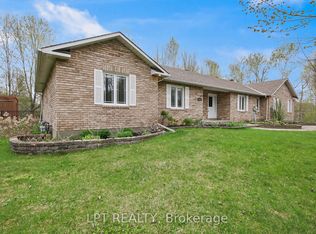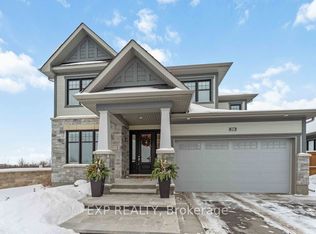Classic charm meets modern comfort in this timeless 5-bedroom, 4-bathroom family home located on a private 0.63-acre lot in one of Greely's most sought-after neighbourhoods. Thoughtfully designed by John Gerard, this residence showcases a beautiful center hall layout, sweeping staircase, elegant built-ins, and signature rounded corners for a refined architectural touch. The main floor features separate formal living and dining rooms, a dedicated home office, and a generous kitchen with gas stove and stainless steel appliances, open to the inviting family room with a cozy gas fireplace. Upstairs, the spacious primary suite offers a luxurious ensuite and walk-in closet, accompanied by three large secondary bedrooms and sculpted Berber carpeting throughout. The newly finished lower level adds a bright additional bedroom, full bathroom, and versatile recreation space. Outside, enjoy professionally landscaped grounds with interlock walkway, driveway accents, and a private rear patio surrounded by mature trees. Additional highlights include an upgraded 200-amp electrical panel, brand new generator, underground sprinkler system, and an oversized double garage perfect for the hobbyist or car enthusiast. A beautifully maintained property offering exceptional value and comfort in a premier Greely setting.
For sale
C$1,174,900
1346 Fox Valley Rd, Ottawa, ON K4P 1P9
5beds
4baths
Single Family Residence
Built in ----
0.63 Acres Lot
$-- Zestimate®
C$--/sqft
C$-- HOA
What's special
Beautiful center hall layoutSweeping staircaseElegant built-insSignature rounded cornersDedicated home officeSculpted berber carpetingProfessionally landscaped grounds
- 92 days |
- 117 |
- 4 |
Zillow last checked: 8 hours ago
Listing updated: 15 hours ago
Listed by:
EXP REALTY
Source: TRREB,MLS®#: X12513682 Originating MLS®#: Ottawa Real Estate Board
Originating MLS®#: Ottawa Real Estate Board
Facts & features
Interior
Bedrooms & bathrooms
- Bedrooms: 5
- Bathrooms: 4
Primary bedroom
- Level: Second
- Dimensions: 3.76 x 5.23
Bedroom 2
- Level: Second
- Dimensions: 2.86 x 3.64
Bedroom 3
- Level: Second
- Dimensions: 3.45 x 4.77
Bedroom 4
- Level: Second
- Dimensions: 3.45 x 3.29
Bedroom 5
- Level: Lower
- Dimensions: 3.56 x 3.64
Breakfast
- Level: Main
- Dimensions: 2.38 x 3.64
Den
- Level: Main
- Dimensions: 3.77 x 5.23
Dining room
- Level: Main
- Dimensions: 3.45 x 4.54
Exercise room
- Level: Lower
- Dimensions: 3.56 x 5.23
Foyer
- Level: Main
- Dimensions: 2.85 x 1.57
Kitchen
- Level: Main
- Dimensions: 4.1 x 4.33
Living room
- Level: Main
- Dimensions: 4.97 x 3.64
Office
- Level: Main
- Dimensions: 5.77 x 4.33
Recreation
- Level: Lower
- Dimensions: 7.17 x 5.23
Heating
- Forced Air, Gas
Cooling
- Central Air
Features
- Storage
- Basement: Full,Finished
- Has fireplace: Yes
Interior area
- Living area range: 2500-3000 null
Video & virtual tour
Property
Parking
- Total spaces: 8
- Parking features: Garage
- Has garage: Yes
Features
- Stories: 2
- Pool features: None
Lot
- Size: 0.63 Acres
Details
- Parcel number: 043181000
Construction
Type & style
- Home type: SingleFamily
- Property subtype: Single Family Residence
Materials
- Brick, Vinyl Siding
- Foundation: Concrete
- Roof: Asphalt Shingle
Utilities & green energy
- Sewer: Septic
Community & HOA
Location
- Region: Ottawa
Financial & listing details
- Annual tax amount: C$5,800
- Date on market: 11/5/2025
EXP REALTY
By pressing Contact Agent, you agree that the real estate professional identified above may call/text you about your search, which may involve use of automated means and pre-recorded/artificial voices. You don't need to consent as a condition of buying any property, goods, or services. Message/data rates may apply. You also agree to our Terms of Use. Zillow does not endorse any real estate professionals. We may share information about your recent and future site activity with your agent to help them understand what you're looking for in a home.
Price history
Price history
Price history is unavailable.
Public tax history
Public tax history
Tax history is unavailable.Climate risks
Neighborhood: Greely
Nearby schools
GreatSchools rating
No schools nearby
We couldn't find any schools near this home.
- Loading
