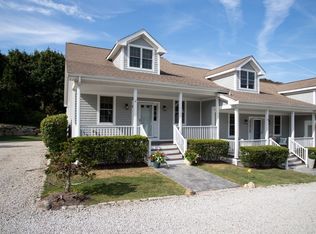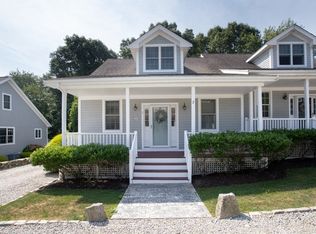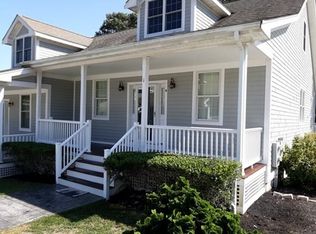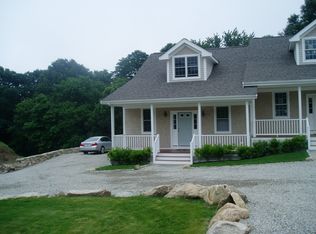Sold for $525,000
$525,000
1346 Main Rd #7, Westport, MA 02790
1beds
2,080sqft
Condominium, Townhouse
Built in 2018
-- sqft lot
$-- Zestimate®
$252/sqft
$-- Estimated rent
Home value
Not available
Estimated sales range
Not available
Not available
Zestimate® history
Loading...
Owner options
Explore your selling options
What's special
Welcome to Underwood Farm - Unit 7 Nestled off Main Road you'll feel the tranquility of the 11 town house style one bedroom condo community. Upon entering you'll enjoy the ease of the open floor plan unified by wood flooring and high ceilings with recessed lighting. The fully applianced designer kitchen hs everything at your fingertips and provides easy access to the private back deck where you can enjoy al fresco dining. The bedroom is spacious with adjacent full bath and laundry. The loft with full bath and walk-in storage provides more space and gives you the opportunity to use your imagination: creat a craft space?? maybe an exercise area?? like movies- maybe a media area?? or perhaps a home office. The basement also provides extra storage. Whether on the back deck or relaxing on the front porch, you'll get to enjoy the beauty that is Westport.
Zillow last checked: 8 hours ago
Listing updated: July 28, 2025 at 12:00pm
Listed by:
Onpoint Team 508-636-4529,
Residential Properties Ltd. 508-636-4760,
Kathleen Santos 508-889-2517
Bought with:
Kathleen Santos
Residential Properties Ltd.
Source: MLS PIN,MLS#: 73375426
Facts & features
Interior
Bedrooms & bathrooms
- Bedrooms: 1
- Bathrooms: 2
- Full bathrooms: 2
Primary bedroom
- Features: Flooring - Hardwood
- Level: First
Bathroom 1
- Features: Bathroom - Full, Flooring - Stone/Ceramic Tile
- Level: First
Bathroom 2
- Features: Bathroom - Full, Flooring - Stone/Ceramic Tile
- Level: Second
Dining room
- Features: Flooring - Hardwood, Open Floorplan, Recessed Lighting
- Level: First
Kitchen
- Features: Ceiling Fan(s), Flooring - Stone/Ceramic Tile, Countertops - Stone/Granite/Solid, Open Floorplan, Recessed Lighting, Stainless Steel Appliances
- Level: First
Living room
- Features: Flooring - Hardwood, Open Floorplan, Recessed Lighting
- Level: First
Heating
- Forced Air, Natural Gas
Cooling
- Central Air
Appliances
- Included: Range, Dishwasher, Refrigerator, Washer, Dryer
- Laundry: First Floor, In Unit, Electric Dryer Hookup, Washer Hookup
Features
- Closet, Loft
- Flooring: Wood, Tile, Carpet, Flooring - Wall to Wall Carpet
- Doors: Storm Door(s)
- Windows: Insulated Windows, Screens
- Has basement: Yes
- Has fireplace: No
- Common walls with other units/homes: End Unit
Interior area
- Total structure area: 2,080
- Total interior livable area: 2,080 sqft
- Finished area above ground: 2,080
Property
Parking
- Total spaces: 2
- Parking features: Off Street, Assigned, Unpaved
- Uncovered spaces: 2
Features
- Entry location: Unit Placement(Street)
- Patio & porch: Porch, Deck - Composite
- Exterior features: Porch, Deck - Composite, Screens, Rain Gutters
- Waterfront features: Ocean, Beach Ownership(Public)
Details
- Parcel number: 4805495
- Zoning: Res
Construction
Type & style
- Home type: Townhouse
- Property subtype: Condominium, Townhouse
Materials
- Frame
- Roof: Shingle
Condition
- Year built: 2018
Utilities & green energy
- Electric: Circuit Breakers, 100 Amp Service
- Sewer: Other
- Water: Well
- Utilities for property: for Gas Range, for Electric Dryer, Washer Hookup
Community & neighborhood
Community
- Community features: Shopping, Conservation Area, Highway Access, House of Worship, Marina
Location
- Region: Westport
HOA & financial
HOA
- HOA fee: $350 monthly
- Services included: Water, Sewer, Insurance, Maintenance Structure, Road Maintenance, Maintenance Grounds, Snow Removal, Trash
Other
Other facts
- Listing terms: Contract
Price history
| Date | Event | Price |
|---|---|---|
| 7/28/2025 | Sold | $525,000-3.7%$252/sqft |
Source: MLS PIN #73375426 Report a problem | ||
| 6/7/2025 | Contingent | $544,900$262/sqft |
Source: MLS PIN #73375426 Report a problem | ||
| 5/30/2025 | Price change | $544,900-2.7%$262/sqft |
Source: MLS PIN #73375426 Report a problem | ||
| 5/15/2025 | Listed for sale | $560,000+40%$269/sqft |
Source: MLS PIN #73375426 Report a problem | ||
| 10/6/2021 | Sold | $400,000$192/sqft |
Source: MLS PIN #72874434 Report a problem | ||
Public tax history
Tax history is unavailable.
Neighborhood: 02790
Nearby schools
GreatSchools rating
- 6/10Westport Elementary SchoolGrades: 1-4Distance: 5 mi
- 5/10Westport Junior/Senior High SchoolGrades: 5-12Distance: 5 mi
- NAAlice A Macomber SchoolGrades: PK-KDistance: 7 mi
Get pre-qualified for a loan
At Zillow Home Loans, we can pre-qualify you in as little as 5 minutes with no impact to your credit score.An equal housing lender. NMLS #10287.



