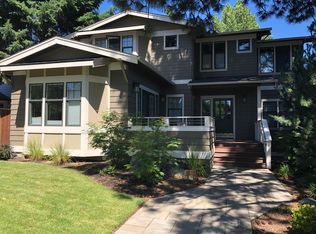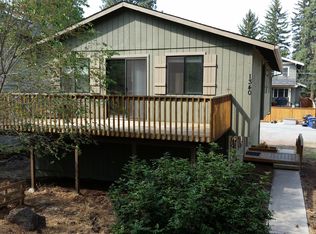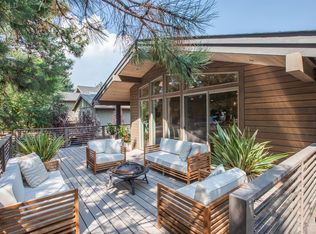Closed
$1,675,000
1346 NW Elgin Ave, Bend, OR 97703
3beds
3baths
2,751sqft
Single Family Residence
Built in 2012
4,791.6 Square Feet Lot
$1,668,500 Zestimate®
$609/sqft
$4,597 Estimated rent
Home value
$1,668,500
$1.54M - $1.82M
$4,597/mo
Zestimate® history
Loading...
Owner options
Explore your selling options
What's special
Experience all that Bend has to offer from an amazing location in the heart of the Westside. Thoughtfully designed to capitalize on southern exposure at the front of the home with classic bungalow character, this special property includes a coveted transferable legacy land use permit to be operated as a short term rental (STR). This light and bright, energy efficient home features fine craftsmanship, beautiful finishes and an ideal floor plan. Space for everyone with open living, flexible den with spacious loft and separate bonus room in addition to 3 comfortable bedrooms. Beautiful outdoor spaces to relax, 3-car tandem garage with epoxy floors and separate parking pad for adventure van or trailer. Offered fully furnished and turn-key, an extraordinary vacation home, investment property or primary residence. Truly a gem within walking distance to shops, dining, breweries, entertainment, parks, the Deschutes River and endless recreation. A perfect basecamp for the best of Bend living!
Zillow last checked: 8 hours ago
Listing updated: October 08, 2025 at 07:54am
Listed by:
Knightsbridge International 541-312-2113
Bought with:
Knightsbridge International
Source: Oregon Datashare,MLS#: 220203973
Facts & features
Interior
Bedrooms & bathrooms
- Bedrooms: 3
- Bathrooms: 3
Heating
- Forced Air, Natural Gas, Radiant
Cooling
- Central Air
Appliances
- Included: Dishwasher, Disposal, Dryer, Microwave, Oven, Range, Range Hood, Refrigerator, Washer
Features
- Breakfast Bar, Built-in Features, Double Vanity, Enclosed Toilet(s), Kitchen Island, Open Floorplan, Pantry, Primary Downstairs, Shower/Tub Combo, Soaking Tub, Solid Surface Counters, Tile Counters, Tile Shower, Vaulted Ceiling(s), Walk-In Closet(s)
- Flooring: Hardwood, Tile
- Windows: Double Pane Windows, Skylight(s)
- Basement: Daylight,Finished
- Has fireplace: Yes
- Fireplace features: Gas, Great Room
- Common walls with other units/homes: No Common Walls
Interior area
- Total structure area: 2,751
- Total interior livable area: 2,751 sqft
Property
Parking
- Total spaces: 3
- Parking features: Alley Access, Attached, Driveway, Garage Door Opener, RV Access/Parking, Tandem
- Attached garage spaces: 3
- Has uncovered spaces: Yes
Features
- Levels: Two
- Stories: 2
- Patio & porch: Covered Deck, Deck, Front Porch, Patio, Rear Porch, Other
- Fencing: Fenced
- Has view: Yes
- View description: Neighborhood
Lot
- Size: 4,791 sqft
- Features: Landscaped, Native Plants, Sprinkler Timer(s), Sprinklers In Front, Water Feature
Details
- Parcel number: 172795
- Zoning description: RS
- Special conditions: Standard
Construction
Type & style
- Home type: SingleFamily
- Architectural style: Bungalow,Craftsman,Northwest
- Property subtype: Single Family Residence
Materials
- Frame
- Foundation: Stemwall
- Roof: Composition
Condition
- New construction: No
- Year built: 2012
Utilities & green energy
- Sewer: Public Sewer
- Water: Public
Community & neighborhood
Security
- Security features: Carbon Monoxide Detector(s), Smoke Detector(s)
Community
- Community features: Short Term Rentals Allowed
Location
- Region: Bend
- Subdivision: Northwest Townsite Co 2nd Addt
Other
Other facts
- Listing terms: Cash,Conventional
- Road surface type: Paved
Price history
| Date | Event | Price |
|---|---|---|
| 10/7/2025 | Sold | $1,675,000-1.2%$609/sqft |
Source: | ||
| 6/14/2025 | Listed for sale | $1,695,000+239%$616/sqft |
Source: | ||
| 6/13/2021 | Listing removed | -- |
Source: Zillow Rental Manager | ||
| 6/11/2021 | Listed for rent | $5,200+20.9%$2/sqft |
Source: Zillow Rental Manager | ||
| 1/28/2020 | Listing removed | $4,300$2/sqft |
Source: Bend Dutch Property Management, INC | ||
Public tax history
| Year | Property taxes | Tax assessment |
|---|---|---|
| 2024 | $7,656 +7.9% | $457,260 +6.1% |
| 2023 | $7,097 +4% | $431,020 |
| 2022 | $6,826 +2.9% | $431,020 +6.1% |
Find assessor info on the county website
Neighborhood: River West
Nearby schools
GreatSchools rating
- 8/10William E Miller ElementaryGrades: K-5Distance: 1.8 mi
- 10/10Cascade Middle SchoolGrades: 6-8Distance: 1.3 mi
- 10/10Summit High SchoolGrades: 9-12Distance: 1.6 mi
Schools provided by the listing agent
- Elementary: William E Miller Elem
- Middle: Cascade Middle
- High: Summit High
Source: Oregon Datashare. This data may not be complete. We recommend contacting the local school district to confirm school assignments for this home.

Get pre-qualified for a loan
At Zillow Home Loans, we can pre-qualify you in as little as 5 minutes with no impact to your credit score.An equal housing lender. NMLS #10287.
Sell for more on Zillow
Get a free Zillow Showcase℠ listing and you could sell for .
$1,668,500
2% more+ $33,370
With Zillow Showcase(estimated)
$1,701,870

