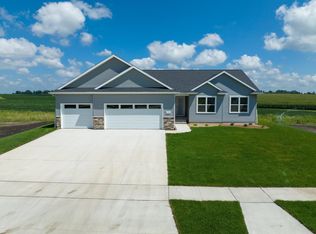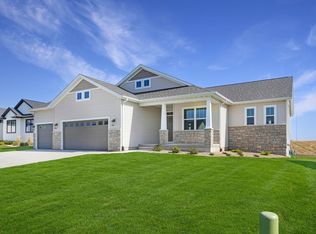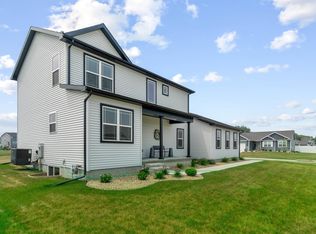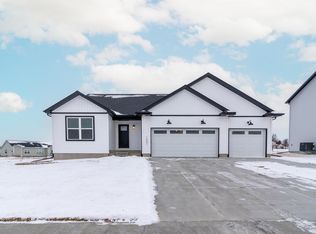Sold for $515,000 on 10/25/24
$515,000
1346 Partridge Ln, Waterloo, IA 50701
3beds
1,563sqft
Single Family Residence
Built in 2024
0.26 Acres Lot
$522,000 Zestimate®
$329/sqft
$2,224 Estimated rent
Home value
$522,000
$491,000 - $559,000
$2,224/mo
Zestimate® history
Loading...
Owner options
Explore your selling options
What's special
Welcome to your dream home by Skogman Homes! Introducing The Madison floor plan, nestled in the serene Audubon Heights subdivision in Waterloo, IA. This stunning new construction is a 3-bedroom, 2-bathroom ranch-style home designed for modern living and ultimate comfort. Step inside to discover beautiful LVP flooring that seamlessly flows throughout the open-concept living spaces. The gourmet kitchen boasts upgraded cabinetry and sleek quartz countertops, perfect for both everyday meals and entertaining. The spacious great room is a highlight, featuring large picture windows that frame picturesque views of rolling fields, bringing the beauty of the outdoors in. The master suite is a private retreat with a luxurious en-suite bathroom, while two additional bedrooms offer ample space for family, guests, or a home office. With a 3-stall garage, there is plenty of room for vehicles, storage, and hobbies. Located in the desirable Audubon Heights, this home also benefits from Waterloo’s 3-year property tax abatement, offering significant savings. Don’t miss the opportunity to make The Madison your new home. Experience quality craftsmanship and modern amenities in a tranquil setting. Schedule your tour today!
Zillow last checked: 8 hours ago
Listing updated: October 26, 2024 at 04:02am
Listed by:
Justin Reuter 319-939-5112,
Oakridge Real Estate
Bought with:
Naida Avdic, S7140900
Oakridge Real Estate
Source: Northeast Iowa Regional BOR,MLS#: 20241956
Facts & features
Interior
Bedrooms & bathrooms
- Bedrooms: 3
- Bathrooms: 2
- Full bathrooms: 1
- 3/4 bathrooms: 1
Primary bedroom
- Level: Main
Other
- Level: Upper
Other
- Level: Main
Other
- Level: Lower
Dining room
- Level: Main
Kitchen
- Level: Main
Living room
- Level: Main
Heating
- Forced Air
Cooling
- Central Air
Appliances
- Included: Dishwasher, Disposal, MicroHood, Electric Water Heater
- Laundry: 1st Floor
Features
- Solid Surface Counters, Pantry
- Basement: Concrete
- Has fireplace: No
- Fireplace features: None
Interior area
- Total interior livable area: 1,563 sqft
- Finished area below ground: 0
Property
Parking
- Total spaces: 3
- Parking features: 3 or More Stalls, Attached Garage
- Has attached garage: Yes
- Carport spaces: 3
Features
- Patio & porch: Patio
Lot
- Size: 0.26 Acres
- Dimensions: 78x144
- Residential vegetation: Crop(s)
Details
- Parcel number: 881308328004
- Zoning: R-1
- Special conditions: Standard
- Other equipment: Air Exchanger System
Construction
Type & style
- Home type: SingleFamily
- Property subtype: Single Family Residence
Materials
- Vinyl Siding
- Roof: Shingle,Asphalt
Condition
- Year built: 2024
Details
- Builder name: Skogman Homes
Utilities & green energy
- Sewer: Public Sewer
- Water: Public
Community & neighborhood
Security
- Security features: Smoke Detector(s)
Location
- Region: Waterloo
- Subdivision: Audubon Heights 7th Addition
HOA & financial
HOA
- Has HOA: Yes
- HOA fee: $100 annually
Other
Other facts
- Road surface type: Concrete, Hard Surface Road
Price history
| Date | Event | Price |
|---|---|---|
| 10/25/2024 | Sold | $515,000+10%$329/sqft |
Source: | ||
| 8/7/2024 | Pending sale | $468,291$300/sqft |
Source: | ||
| 6/2/2024 | Price change | $468,291+0.2%$300/sqft |
Source: | ||
| 5/22/2024 | Price change | $467,333-0.2%$299/sqft |
Source: | ||
| 5/15/2024 | Listed for sale | $468,291$300/sqft |
Source: | ||
Public tax history
| Year | Property taxes | Tax assessment |
|---|---|---|
| 2024 | $157 -9% | $7,840 |
| 2023 | $172 +137.6% | $7,840 |
| 2022 | $72 | $7,840 |
Find assessor info on the county website
Neighborhood: Audobon
Nearby schools
GreatSchools rating
- 8/10Orange Elementary SchoolGrades: PK-5Distance: 2 mi
- 6/10Hoover Middle SchoolGrades: 6-8Distance: 1.8 mi
- 3/10West High SchoolGrades: 9-12Distance: 2.6 mi
Schools provided by the listing agent
- Elementary: Orange Elementary
- Middle: Hoover Intermediate
- High: West High
Source: Northeast Iowa Regional BOR. This data may not be complete. We recommend contacting the local school district to confirm school assignments for this home.

Get pre-qualified for a loan
At Zillow Home Loans, we can pre-qualify you in as little as 5 minutes with no impact to your credit score.An equal housing lender. NMLS #10287.



