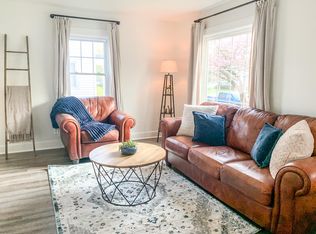Beautifully remodeled with ALL NEW interior in 2018/2019! Located walking distance to St. Mary's Hospital and Lake Decatur, this home is the definition of "move-in ready". New vinyl plank flooring throughout the main floor living, dining and kitchen areas. Kitchen has all new appliances, deep single basin sink, butcher block countertops and new cabinets. Custom contemporary stair railing leads upstairs with all new carpet, two large bedrooms and a fully updated bathroom. Bathroom has a stand alone soaker tub, large rainfall shower and double sink vanity. Master bedroom has a large walk-in closet. Basement is partially finished with space perfect for a workout area or hobby room, and a laundry area (washer/dryer stay). Back yard has a covered back patio and is fenced. All new windows. New HVAC and tankless water heater in 2019. Roof 2014. 1 car detached garage. Perfect starter home or for someone who works at/near St. Mary's Hospital. Don't miss this gem!
This property is off market, which means it's not currently listed for sale or rent on Zillow. This may be different from what's available on other websites or public sources.
