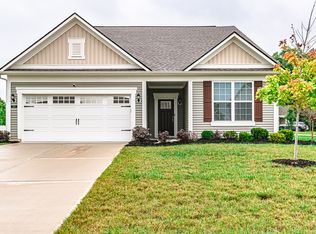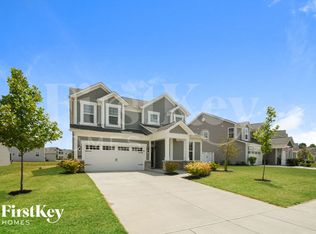Sold
$375,000
1346 Sarah Way, Avon, IN 46123
3beds
2,435sqft
Residential, Single Family Residence
Built in 2020
0.3 Acres Lot
$375,700 Zestimate®
$154/sqft
$2,550 Estimated rent
Home value
$375,700
$349,000 - $402,000
$2,550/mo
Zestimate® history
Loading...
Owner options
Explore your selling options
What's special
Welcome to this spacious 3-bedroom, 2.5-bath home featuring an open floor plan and modern updates throughout. The main level offers a versatile office/den that's perfect for working from home or creating a quiet retreat. The kitchen is equipped with granite countertops, a built-in desk, and ample cabinet space, making it both functional and stylish. Brand new carpet and durable vinyl plank flooring throughout the home. Upstairs, you'll find a generous loft area and a convenient laundry room. The primary suite features a double sink vanity and a walk-in shower for a touch of everyday luxury. Step outside to relax on the uncovered porch and enjoy the outdoor space. With thoughtful design and practical living spaces, this home has it all-schedule your showing today!
Zillow last checked: 8 hours ago
Listing updated: September 17, 2025 at 03:24pm
Listing Provided by:
Emily Brewer 317-938-5046,
Redfin Corporation
Bought with:
Isaac Akinrinsola
Treasure Point Realty
Source: MIBOR as distributed by MLS GRID,MLS#: 22052950
Facts & features
Interior
Bedrooms & bathrooms
- Bedrooms: 3
- Bathrooms: 3
- Full bathrooms: 2
- 1/2 bathrooms: 1
- Main level bathrooms: 1
Primary bedroom
- Level: Upper
- Area: 252 Square Feet
- Dimensions: 18 x 14
Bedroom 2
- Level: Upper
- Area: 196 Square Feet
- Dimensions: 14 x 14
Bedroom 3
- Level: Upper
- Area: 110 Square Feet
- Dimensions: 11 x 10
Kitchen
- Level: Main
- Area: 190 Square Feet
- Dimensions: 10 x 19
Living room
- Level: Main
- Area: 476 Square Feet
- Dimensions: 17 x 28
Loft
- Level: Upper
- Area: 408 Square Feet
- Dimensions: 24 x 17
Heating
- Forced Air, Natural Gas
Cooling
- Central Air
Appliances
- Included: Dishwasher, Electric Water Heater, Disposal, Microwave, Gas Oven
Features
- Attic Access, Walk-In Closet(s)
- Has basement: No
- Attic: Access Only
Interior area
- Total structure area: 2,435
- Total interior livable area: 2,435 sqft
Property
Parking
- Total spaces: 2
- Parking features: Attached
- Attached garage spaces: 2
Features
- Levels: Two
- Stories: 2
- Patio & porch: Covered, Patio
Lot
- Size: 0.30 Acres
Details
- Parcel number: 320831351024000031
- Horse amenities: None
Construction
Type & style
- Home type: SingleFamily
- Architectural style: Traditional
- Property subtype: Residential, Single Family Residence
Materials
- Vinyl With Brick
- Foundation: Slab
Condition
- New construction: No
- Year built: 2020
Utilities & green energy
- Water: Private
Community & neighborhood
Location
- Region: Avon
- Subdivision: Brownstone
HOA & financial
HOA
- Has HOA: Yes
- HOA fee: $315 semi-annually
- Amenities included: Park, Playground, Trash
- Services included: ParkPlayground, Trash
Price history
| Date | Event | Price |
|---|---|---|
| 9/12/2025 | Sold | $375,000-2.6%$154/sqft |
Source: | ||
| 8/6/2025 | Pending sale | $385,000$158/sqft |
Source: | ||
| 7/28/2025 | Listed for sale | $385,000+20.4%$158/sqft |
Source: | ||
| 7/3/2025 | Sold | $319,900-8.6%$131/sqft |
Source: Public Record | ||
| 1/25/2023 | Listing removed | -- |
Source: | ||
Public tax history
| Year | Property taxes | Tax assessment |
|---|---|---|
| 2024 | $3,826 +9.5% | $357,500 +5% |
| 2023 | $3,495 +11.1% | $340,500 +10.2% |
| 2022 | $3,145 +75.3% | $309,000 +11.4% |
Find assessor info on the county website
Neighborhood: 46123
Nearby schools
GreatSchools rating
- 5/10Avon Intermediate School EastGrades: 5-6Distance: 2.8 mi
- 10/10Avon Middle School NorthGrades: 7-8Distance: 2.9 mi
- 10/10Avon High SchoolGrades: 9-12Distance: 3.4 mi
Schools provided by the listing agent
- High: Avon High School
Source: MIBOR as distributed by MLS GRID. This data may not be complete. We recommend contacting the local school district to confirm school assignments for this home.
Get a cash offer in 3 minutes
Find out how much your home could sell for in as little as 3 minutes with a no-obligation cash offer.
Estimated market value
$375,700
Get a cash offer in 3 minutes
Find out how much your home could sell for in as little as 3 minutes with a no-obligation cash offer.
Estimated market value
$375,700

