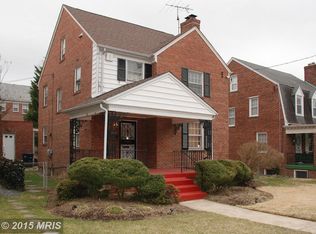Sold for $960,000 on 07/03/25
$960,000
1346 Tuckerman St NW, Washington, DC 20011
4beds
3,069sqft
Single Family Residence
Built in 1937
4,159 Square Feet Lot
$970,000 Zestimate®
$313/sqft
$5,617 Estimated rent
Home value
$970,000
$922,000 - $1.03M
$5,617/mo
Zestimate® history
Loading...
Owner options
Explore your selling options
What's special
OPEN CANCELED - house under contract. Remarkable opportunity for a home which has been curated and restored in every detail for many years - by an owner with exquisite taste and a refined sense of design. Step into timeless elegance with this beautifully preserved 1930's Colonial Revival home that masterfully blends historic character with thoughtful modern upgrades. From the moment you arrive, you're greeted by classic architectural details - symmetrical facade, original wood trim, and a welcoming columned portico - that reflect the home's storied past. Rich hardwood floors, vintage moldings and period-appropriate fixtures are carefully integrated with modern amenities - affording comfort and convenience. A large front porch greets you -- wonderful for rocking chairs and enjoying your neighbors. Lovely entry foyer with graceful stairway - opens to light filled living room showcasing high end custom built-in bookcases and cabinetry, and a wood burning fireplace. Large dining room with bank of windows is gracious in feel and wonderful for entertaining. Renovated kitchen with custom cabinets, quartz countertop, subway tile and high end stainless appliances. Utterly delightful sunroom/breakfast nook with French doors opens to a private backyard oasis! Mature trees and landscaping - lovely patio - flowering shrubs and perennials - beautifully created over many years. Powder room and washer/dryer on main level. Upstairs, spacious bedrooms offer generous closets and updated bathrooms with timeless tilework and contemporary fixtures. The third level is bright and open with many possibilities - use as bedroom, studio, playroom, office. The lower level is a fabulous inlaw suite! Large living and dining area - spacious kitchen with breakfast bar, full bath, den - and its own entrance. Detached garage! The neighborhood offers leafy, tree-lined quiet streets filled with historic 1920's and 30's single family homes - close to a national park. Only a mile to the Takoma metro and the fun of Takoma Park. Steps from Rock Creek Park, picnic sites, recreational facilities - and the Walter Reed development with Whole Foods, Starbucks, a farmer's market, restaurants - and free summer programs - yoga and concerts - the "Parks at Walter Reed"! Also close to dog parks, playgrounds, tennis courts, soccer and softball fields. So much to enjoy! A rare opportunity for an inspired restoration - truly a special home.
Zillow last checked: 8 hours ago
Listing updated: July 08, 2025 at 06:45am
Listed by:
Judy Cranford 202-256-6694,
Cranford & Associates
Bought with:
John Coleman, SP98375761
Real Broker, LLC
Source: Bright MLS,MLS#: DCDC2204646
Facts & features
Interior
Bedrooms & bathrooms
- Bedrooms: 4
- Bathrooms: 4
- Full bathrooms: 3
- 1/2 bathrooms: 1
- Main level bathrooms: 1
Basement
- Area: 1284
Heating
- Hot Water, Natural Gas
Cooling
- Central Air, Electric
Appliances
- Included: Microwave, Dishwasher, Disposal, Dryer, Ice Maker, Stainless Steel Appliance(s), Cooktop, Refrigerator, Washer, Gas Water Heater
Features
- 2nd Kitchen, Floor Plan - Traditional, Formal/Separate Dining Room, Walk-In Closet(s)
- Flooring: Wood
- Basement: Connecting Stairway,Full,Finished,Exterior Entry,Rear Entrance,Walk-Out Access
- Number of fireplaces: 2
Interior area
- Total structure area: 3,189
- Total interior livable area: 3,069 sqft
- Finished area above ground: 1,905
- Finished area below ground: 1,164
Property
Parking
- Total spaces: 1
- Parking features: Garage Door Opener, Garage Faces Rear, Detached
- Garage spaces: 1
Accessibility
- Accessibility features: Other
Features
- Levels: Four
- Stories: 4
- Patio & porch: Porch, Terrace, Patio
- Exterior features: Sidewalks
- Pool features: None
Lot
- Size: 4,159 sqft
- Features: Landscaped, Private, Rear Yard, Level, Front Yard, Urban Land-Sassafras-Chillum
Details
- Additional structures: Above Grade, Below Grade
- Parcel number: 2787//0037
- Zoning: R
- Special conditions: Standard
Construction
Type & style
- Home type: SingleFamily
- Architectural style: Colonial
- Property subtype: Single Family Residence
Materials
- Brick
- Foundation: Brick/Mortar
Condition
- Excellent
- New construction: No
- Year built: 1937
Utilities & green energy
- Sewer: Public Sewer
- Water: Public
Community & neighborhood
Location
- Region: Washington
- Subdivision: Brightwood
Other
Other facts
- Listing agreement: Exclusive Right To Sell
- Ownership: Fee Simple
Price history
| Date | Event | Price |
|---|---|---|
| 7/3/2025 | Sold | $960,000+3.3%$313/sqft |
Source: | ||
| 6/8/2025 | Pending sale | $929,000$303/sqft |
Source: | ||
| 6/6/2025 | Listed for sale | $929,000+132.8%$303/sqft |
Source: | ||
| 1/1/2015 | Sold | $399,000$130/sqft |
Source: | ||
| 4/15/2003 | Sold | $399,000$130/sqft |
Source: Public Record | ||
Public tax history
| Year | Property taxes | Tax assessment |
|---|---|---|
| 2025 | $6,550 +1.6% | $860,480 +1.8% |
| 2024 | $6,445 +7.6% | $845,230 +6% |
| 2023 | $5,992 +9.1% | $797,330 +10% |
Find assessor info on the county website
Neighborhood: Brightwood
Nearby schools
GreatSchools rating
- 5/10Brightwood Education CampusGrades: PK-5Distance: 0.5 mi
- 5/10Ida B. Wells Middle SchoolGrades: 6-8Distance: 0.7 mi
- 4/10Coolidge High SchoolGrades: 9-12Distance: 0.7 mi
Schools provided by the listing agent
- District: District Of Columbia Public Schools
Source: Bright MLS. This data may not be complete. We recommend contacting the local school district to confirm school assignments for this home.

Get pre-qualified for a loan
At Zillow Home Loans, we can pre-qualify you in as little as 5 minutes with no impact to your credit score.An equal housing lender. NMLS #10287.
Sell for more on Zillow
Get a free Zillow Showcase℠ listing and you could sell for .
$970,000
2% more+ $19,400
With Zillow Showcase(estimated)
$989,400