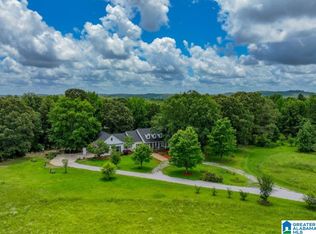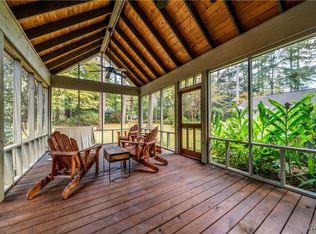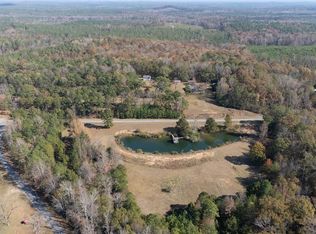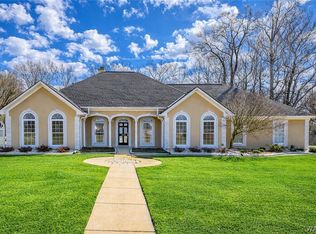Welcome to your dream retreat! This beautiful custom built home spans 2,652 sqft and sits on 26.64-acre lot, offering privacy, and plenty of space to enjoy nature. The home features, 4 bedrooms, 3 baths and 1/2 bath on main level with stunning hardwood floors throughout. The kitchen is a chef’s delight with elegant granite countertops, stainless steel appliances, great for family meals or entertaining guests. The primary bathroom was renovated in 2023, providing a modern and luxurious sanctuary. The full basement offers a versatile space complete with full bath, a 5th-bd/office space and a large kitchenette great for mother in law suite. The property includes a 2-bd, 2-ba mobile home, great for guests, or rental potential. Don’t miss this opportunity to own a home in a peaceful rural setting.
For sale
$598,900
13460 Sipsey Valley Rd S, Ralph, AL 35480
5beds
2,652sqft
Est.:
Single Family Residence
Built in 1996
26.64 Acres Lot
$576,000 Zestimate®
$226/sqft
$-- HOA
What's special
Mother in law suiteFull basementVersatile spaceStunning hardwood floorsStainless steel appliancesElegant granite countertops
- 230 days |
- 871 |
- 35 |
Zillow last checked: 8 hours ago
Listing updated: January 28, 2026 at 05:13pm
Listed by:
Cathy White 256-441-3130,
RE/MAX Premiere Group
Source: GALMLS,MLS#: 21422822
Tour with a local agent
Facts & features
Interior
Bedrooms & bathrooms
- Bedrooms: 5
- Bathrooms: 5
- Full bathrooms: 4
- 1/2 bathrooms: 1
Rooms
- Room types: Bedroom, Den/Family (ROOM), Dining Room, Half Bath (ROOM), Kitchen, Master Bedroom
Primary bedroom
- Level: First
Bedroom 1
- Level: First
Bathroom 1
- Level: First
Dining room
- Level: First
Family room
- Level: First
Kitchen
- Features: Stone Counters, Eat-in Kitchen, Kitchen Island
- Level: First
Basement
- Area: 0
Heating
- Central
Cooling
- Central Air
Appliances
- Included: Gas Cooktop, Dishwasher, Electric Oven, Refrigerator, Stainless Steel Appliance(s), Stove-Gas, Electric Water Heater
- Laundry: Electric Dryer Hookup, Sink, Washer Hookup, Main Level, Laundry Room, Laundry (ROOM), Yes
Features
- Cathedral/Vaulted, Crown Molding, Smooth Ceilings, Soaking Tub, Separate Shower, Double Vanity, Split Bedrooms, Tub/Shower Combo, Walk-In Closet(s)
- Flooring: Carpet, Hardwood, Tile
- Doors: French Doors
- Basement: Full,Finished,Daylight
- Attic: Pull Down Stairs,Yes
- Number of fireplaces: 1
- Fireplace features: Brick (FIREPL), Family Room, Wood Burning
Interior area
- Total interior livable area: 2,652 sqft
- Finished area above ground: 2,652
- Finished area below ground: 0
Video & virtual tour
Property
Parking
- Total spaces: 2
- Parking features: Basement, Driveway, Garage Faces Rear
- Attached garage spaces: 2
- Has uncovered spaces: Yes
Features
- Levels: One
- Stories: 1
- Patio & porch: Covered, Patio, Porch, Open (DECK), Deck
- Pool features: None
- Has view: Yes
- View description: None
- Waterfront features: No
Lot
- Size: 26.64 Acres
Details
- Additional structures: Guest House, Storage
- Parcel number: 3407260000009.002
- Special conditions: N/A
Construction
Type & style
- Home type: SingleFamily
- Property subtype: Single Family Residence
Materials
- Brick, Vinyl Siding
- Foundation: Basement
Condition
- Year built: 1996
Utilities & green energy
- Sewer: Septic Tank
- Water: Public
Community & HOA
Community
- Subdivision: None
Location
- Region: Ralph
Financial & listing details
- Price per square foot: $226/sqft
- Tax assessed value: $285,900
- Price range: $598.9K - $598.9K
- Date on market: 6/23/2025
Estimated market value
$576,000
$547,000 - $605,000
$2,622/mo
Price history
Price history
| Date | Event | Price |
|---|---|---|
| 6/23/2025 | Listed for sale | $598,900-8%$226/sqft |
Source: | ||
| 10/8/2024 | Listing removed | $650,900-6.5%$245/sqft |
Source: | ||
| 5/25/2024 | Listed for sale | $695,900$262/sqft |
Source: | ||
Public tax history
Public tax history
| Year | Property taxes | Tax assessment |
|---|---|---|
| 2024 | -- | $23,820 +0.1% |
| 2023 | -- | $23,800 |
| 2022 | -- | -- |
Find assessor info on the county website
BuyAbility℠ payment
Est. payment
$3,232/mo
Principal & interest
$2847
Home insurance
$210
Property taxes
$175
Climate risks
Neighborhood: 35480
Nearby schools
GreatSchools rating
- 9/10Myrtlewood Elementary SchoolGrades: PK-4Distance: 4.1 mi
- 5/10Sipsey Valley Middle SchoolGrades: 5-8Distance: 6.8 mi
- 4/10Sipsey Valley High SchoolGrades: 9-12Distance: 6.8 mi
Schools provided by the listing agent
- Elementary: Myrtlewood
- Middle: Sipsey Valley
- High: Sipsey Valley
Source: GALMLS. This data may not be complete. We recommend contacting the local school district to confirm school assignments for this home.
- Loading
- Loading




