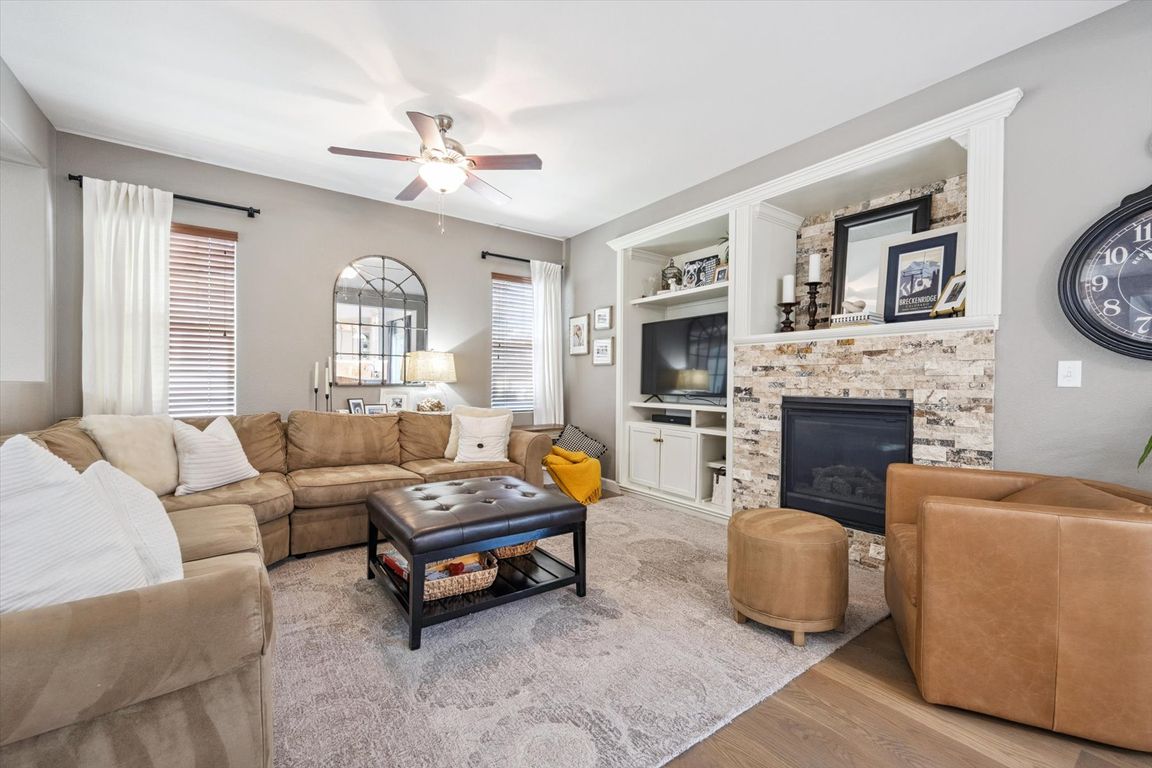
PendingPrice cut: $16K (9/3)
$749,000
5beds
4,457sqft
13463 Tamarac Pl, Thornton, CO 80602
5beds
4,457sqft
Residential-detached, residential
Built in 2012
6,600 sqft
2 Attached garage spaces
$168 price/sqft
$42 monthly HOA fee
What's special
Cozy fireplaceStone patioBonus loftFamily roomGas fire pitLarge islandWalk-in pantry
Renovated and reimagined, this two-story residence has over $200k in upgrades, making this turn-key home unlike any other in the community. Beautiful, wide-plank white oak flooring and curated finishes greet you upon entry, flowing into a formal living and dining space. The heart of the home is the chef's kitchen, comprised ...
- 89 days |
- 106 |
- 1 |
Source: IRES,MLS#: 1040215
Travel times
Living Room
Dining Room
Kitchen
Family Room
Bedroom
Family Room
Zillow last checked: 7 hours ago
Listing updated: September 06, 2025 at 02:58pm
Listed by:
Dustin Griffith 303-799-9898,
RE/MAX Professionals DTC
Source: IRES,MLS#: 1040215
Facts & features
Interior
Bedrooms & bathrooms
- Bedrooms: 5
- Bathrooms: 4
- Full bathrooms: 3
- 1/2 bathrooms: 1
Primary bedroom
- Area: 182
- Dimensions: 14 x 13
Kitchen
- Area: 182
- Dimensions: 14 x 13
Heating
- Forced Air, Humidity Control
Cooling
- Ceiling Fan(s)
Appliances
- Included: Electric Range/Oven, Self Cleaning Oven, Double Oven, Dishwasher, Refrigerator, Bar Fridge, Washer, Dryer, Microwave, Disposal
- Laundry: Washer/Dryer Hookups, Main Level
Features
- Study Area, Eat-in Kitchen, Separate Dining Room, Cathedral/Vaulted Ceilings, Open Floorplan, Pantry, Walk-In Closet(s), Loft, Wet Bar, Kitchen Island, High Ceilings, Open Floor Plan, Walk-in Closet, Media Room, 9ft+ Ceilings
- Flooring: Wood, Wood Floors
- Windows: Window Coverings, Double Pane Windows, Storm Window(s)
- Basement: Full,Partially Finished,Crawl Space,Sump Pump
- Has fireplace: Yes
- Fireplace features: Electric, Family/Recreation Room Fireplace
Interior area
- Total structure area: 4,457
- Total interior livable area: 4,457 sqft
- Finished area above ground: 3,053
- Finished area below ground: 1,404
Property
Parking
- Total spaces: 2
- Parking features: Garage Door Opener, Oversized
- Attached garage spaces: 2
- Details: Garage Type: Attached
Accessibility
- Accessibility features: Level Lot, Level Drive, Accessible Hallway(s), Low Carpet, Accessible Doors, Main Floor Bath, Main Level Laundry
Features
- Levels: Two
- Stories: 2
- Patio & porch: Patio
- Exterior features: Lighting
- Fencing: Wood
Lot
- Size: 6,600 Square Feet
- Features: Curbs, Gutters, Sidewalks, Fire Hydrant within 500 Feet, Lawn Sprinkler System, Level
Details
- Parcel number: R0150511
- Zoning: RES
- Special conditions: Private Owner
Construction
Type & style
- Home type: SingleFamily
- Property subtype: Residential-Detached, Residential
Materials
- Stone
- Foundation: Slab
- Roof: Composition
Condition
- Not New, Previously Owned
- New construction: No
- Year built: 2012
Utilities & green energy
- Gas: Natural Gas
- Water: City Water, Public
- Utilities for property: Natural Gas Available
Green energy
- Energy efficient items: HVAC
- Energy generation: Solar PV Owned
Community & HOA
Community
- Security: Fire Alarm
- Subdivision: The Villages At Riverdale
HOA
- Has HOA: Yes
- Services included: Maintenance Structure
- HOA fee: $42 monthly
Location
- Region: Thornton
Financial & listing details
- Price per square foot: $168/sqft
- Tax assessed value: $683,000
- Annual tax amount: $4,143
- Date on market: 7/28/2025
- Listing terms: Cash,Conventional,FHA,VA Loan
- Exclusions: Personal Property
- Road surface type: Paved, Asphalt