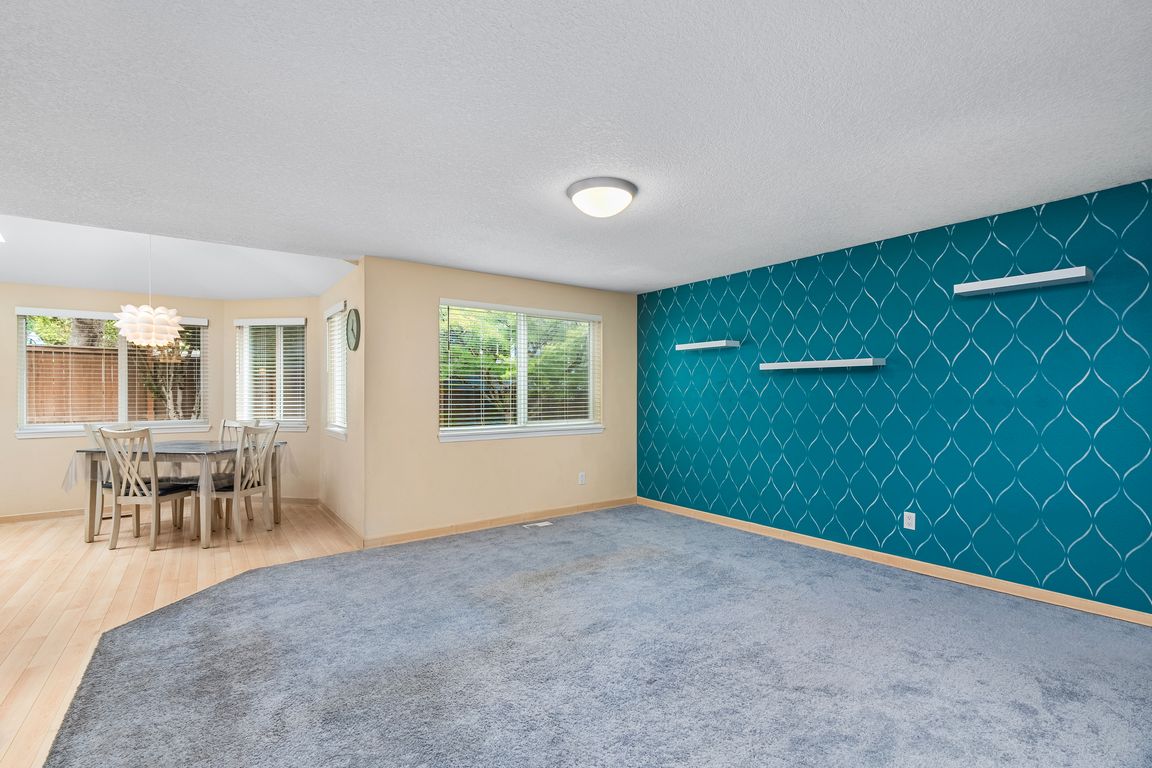
Active
$650,000
4beds
2,752sqft
13465 SW Lancewood St, Beaverton, OR 97008
4beds
2,752sqft
Residential, single family residence
Built in 1988
7,405 sqft
2 Attached garage spaces
$236 price/sqft
What's special
Perched above the streetLovely back patioLarge skylightsOpen concept kitchenBay windowCorner lotTree lined streets
Quintessential South Beaverton Neighborhood Tucked In The Midst of Highland Hills & Hiteon Communities Alongside Hyland Forest Park. Escape To Nature To Enjoy Endless Trails or a Variety of Parks With Playgrounds Nearby. Tree Lined Streets & Friendly Neighbors Will Make You Feel Right at Home. The House is Perched Above ...
- 38 days |
- 1,041 |
- 67 |
Source: RMLS (OR),MLS#: 124880458
Travel times
Family Room
Kitchen
Primary Bedroom
Zillow last checked: 7 hours ago
Listing updated: September 22, 2025 at 03:00am
Listed by:
Carey Hughes 503-516-7919,
Keller Williams Realty Professionals,
Terence McClelland 503-708-6457,
Keller Williams Realty Professionals
Source: RMLS (OR),MLS#: 124880458
Facts & features
Interior
Bedrooms & bathrooms
- Bedrooms: 4
- Bathrooms: 3
- Full bathrooms: 2
- Partial bathrooms: 1
- Main level bathrooms: 1
Rooms
- Room types: Nook, Bonus Room, Bedroom 4, Bedroom 2, Bedroom 3, Dining Room, Family Room, Kitchen, Living Room, Primary Bedroom
Primary bedroom
- Features: Ensuite, Walkin Shower, Wallto Wall Carpet
- Level: Upper
- Area: 414
- Dimensions: 23 x 18
Bedroom 2
- Features: Closet, Wallto Wall Carpet
- Level: Upper
- Area: 288
- Dimensions: 18 x 16
Bedroom 3
- Features: Closet, Wallto Wall Carpet
- Level: Upper
- Area: 120
- Dimensions: 12 x 10
Bedroom 4
- Level: Upper
- Area: 120
- Dimensions: 12 x 10
Dining room
- Level: Main
- Area: 168
- Dimensions: 14 x 12
Family room
- Level: Main
- Area: 210
- Dimensions: 15 x 14
Kitchen
- Features: Builtin Refrigerator, Dishwasher, Microwave, Nook, Free Standing Range
- Level: Main
- Area: 240
- Width: 12
Living room
- Features: Bay Window, Bookcases, Wallto Wall Carpet
- Level: Main
- Area: 304
- Dimensions: 19 x 16
Heating
- Forced Air 95 Plus
Cooling
- Central Air
Appliances
- Included: Built-In Range, Dishwasher, Disposal, Free-Standing Refrigerator, Microwave, Washer/Dryer, Built-In Refrigerator, Free-Standing Range, Gas Water Heater
- Laundry: Laundry Room
Features
- High Ceilings, High Speed Internet, Closet, Nook, Bookcases, Walkin Shower, Kitchen Island, Pantry, Tile
- Flooring: Laminate, Wall to Wall Carpet, Wood
- Windows: Double Pane Windows, Vinyl Frames, Bay Window(s)
- Basement: Crawl Space
Interior area
- Total structure area: 2,752
- Total interior livable area: 2,752 sqft
Video & virtual tour
Property
Parking
- Total spaces: 2
- Parking features: Driveway, On Street, Garage Door Opener, Attached, Garage Partially Converted to Living Space
- Attached garage spaces: 2
- Has uncovered spaces: Yes
Accessibility
- Accessibility features: Natural Lighting, Utility Room On Main, Walkin Shower, Accessibility
Features
- Levels: Two
- Stories: 2
- Patio & porch: Deck, Patio
- Exterior features: Yard
- Fencing: Fenced
- Has view: Yes
- View description: Mountain(s), Park/Greenbelt, Trees/Woods
Lot
- Size: 7,405.2 Square Feet
- Dimensions: 104 x 62 x 94 x 80
- Features: Corner Lot, Gentle Sloping, Level, SqFt 7000 to 9999
Details
- Parcel number: R1455277
Construction
Type & style
- Home type: SingleFamily
- Architectural style: Traditional
- Property subtype: Residential, Single Family Residence
Materials
- Cement Siding
- Foundation: Concrete Perimeter
- Roof: Composition
Condition
- Resale
- New construction: No
- Year built: 1988
Utilities & green energy
- Gas: Gas
- Sewer: Public Sewer
- Water: Public
- Utilities for property: Cable Connected
Green energy
- Energy generation: Solar
Community & HOA
Community
- Security: Security Lights, Security System Leased
- Subdivision: Hyland Hills Area
HOA
- Has HOA: No
Location
- Region: Beaverton
Financial & listing details
- Price per square foot: $236/sqft
- Tax assessed value: $625,740
- Annual tax amount: $7,626
- Date on market: 9/17/2025
- Listing terms: Cash,Conventional,FHA,VA Loan
- Road surface type: Paved