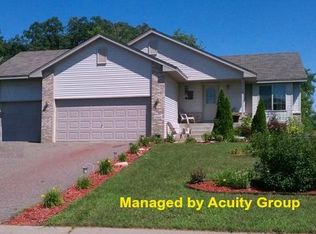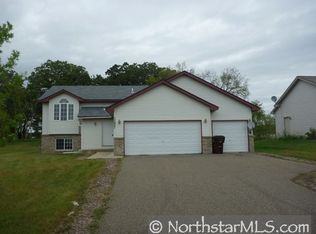Closed
$338,000
13469 2nd Ave S, Zimmerman, MN 55398
3beds
2,188sqft
Single Family Residence
Built in 2004
0.28 Acres Lot
$339,000 Zestimate®
$154/sqft
$2,830 Estimated rent
Home value
$339,000
$302,000 - $383,000
$2,830/mo
Zestimate® history
Loading...
Owner options
Explore your selling options
What's special
Affordable, Updated ONE LEVEL WALKOUT with a three car garage in a great neighborhood close to town! New carpet, mechanicals, gorgeous deck, totally renovated new main floor bathroom with stunning walk in shower and fantastic lower level layout. Room to entertain on both levels. quiet office space in the lower level, granite countertops and some new appliances in the kitchen. 2023: total main floor bath mono, insulated & heated garage, new insulated garage doors, new gas range, new water heater, new washer & dryer, new vinyl coated chain link fence. 2024: New granite counters in kitchen, new main level carpet and pad, entire home interior painted, power washed deck and re stained, mud-jacked front steps and added new landscaping to the front of the house. Seller can close end of September or early October - you can be HOME FOR THE HOLIDAYS!
Zillow last checked: 8 hours ago
Listing updated: October 01, 2025 at 01:27am
Listed by:
Hames-McDonough Real Estate Group 651-307-9731,
Keller Williams Premier Realty,
Hames-McDonough Real Estate Group 651-398-4334
Bought with:
Elyse Muehlhauser
Realty Group LLC
Source: NorthstarMLS as distributed by MLS GRID,MLS#: 6585595
Facts & features
Interior
Bedrooms & bathrooms
- Bedrooms: 3
- Bathrooms: 2
- 3/4 bathrooms: 2
Bedroom 1
- Level: Main
- Area: 156 Square Feet
- Dimensions: 13x12
Bedroom 2
- Level: Main
- Area: 110 Square Feet
- Dimensions: 11x10
Bedroom 3
- Level: Lower
- Area: 132 Square Feet
- Dimensions: 12x11
Deck
- Level: Main
- Area: 280 Square Feet
- Dimensions: 20x14
Dining room
- Level: Main
- Area: 120 Square Feet
- Dimensions: 10x12
Family room
- Level: Lower
- Area: 464 Square Feet
- Dimensions: 29x16
Kitchen
- Level: Main
- Area: 121 Square Feet
- Dimensions: 11x11
Living room
- Level: Main
- Area: 256 Square Feet
- Dimensions: 16x16
Heating
- Forced Air
Cooling
- Central Air
Appliances
- Included: Air-To-Air Exchanger, Dishwasher, Dryer, Gas Water Heater, Microwave, Range, Stainless Steel Appliance(s), Washer
Features
- Basement: Daylight,Egress Window(s),Finished,Full,Walk-Out Access
- Has fireplace: No
Interior area
- Total structure area: 2,188
- Total interior livable area: 2,188 sqft
- Finished area above ground: 1,106
- Finished area below ground: 1,082
Property
Parking
- Total spaces: 3
- Parking features: Attached, Asphalt
- Attached garage spaces: 3
- Details: Garage Dimensions (34x21), Garage Door Height (7), Garage Door Width (16)
Accessibility
- Accessibility features: Partially Wheelchair, Accessible Approach with Ramp
Features
- Levels: One
- Stories: 1
- Patio & porch: Deck, Patio
- Pool features: None
- Fencing: Chain Link,Full
Lot
- Size: 0.28 Acres
- Dimensions: 85 x 145 x 85 x 145
- Features: Wooded
Details
- Foundation area: 1082
- Parcel number: 95004480220
- Zoning description: Residential-Single Family
Construction
Type & style
- Home type: SingleFamily
- Property subtype: Single Family Residence
Materials
- Vinyl Siding, Block, Frame
- Roof: Age 8 Years or Less,Asphalt,Pitched
Condition
- Age of Property: 21
- New construction: No
- Year built: 2004
Utilities & green energy
- Electric: Circuit Breakers, Power Company: Connexus Energy
- Gas: Natural Gas
- Sewer: City Sewer/Connected
- Water: City Water/Connected
- Utilities for property: Underground Utilities
Community & neighborhood
Location
- Region: Zimmerman
- Subdivision: Marturano Meadows Second Add
HOA & financial
HOA
- Has HOA: No
Other
Other facts
- Road surface type: Paved
Price history
| Date | Event | Price |
|---|---|---|
| 9/30/2024 | Sold | $338,000+6%$154/sqft |
Source: | ||
| 8/30/2024 | Pending sale | $319,000$146/sqft |
Source: | ||
| 8/22/2024 | Listed for sale | $319,000+2.9%$146/sqft |
Source: | ||
| 1/9/2023 | Sold | $310,000-2.8%$142/sqft |
Source: | ||
| 12/14/2022 | Pending sale | $319,000$146/sqft |
Source: | ||
Public tax history
| Year | Property taxes | Tax assessment |
|---|---|---|
| 2024 | $3,878 +3.7% | $296,473 -5.5% |
| 2023 | $3,738 +9.6% | $313,631 +10.1% |
| 2022 | $3,412 +5.9% | $284,964 +35.5% |
Find assessor info on the county website
Neighborhood: 55398
Nearby schools
GreatSchools rating
- 8/10Westwood Elementary SchoolGrades: 3-5Distance: 0.2 mi
- 7/10Zimmerman Middle SchoolGrades: 6-8Distance: 0.8 mi
- 6/10Zimmerman High SchoolGrades: 9-12Distance: 0.8 mi

Get pre-qualified for a loan
At Zillow Home Loans, we can pre-qualify you in as little as 5 minutes with no impact to your credit score.An equal housing lender. NMLS #10287.
Sell for more on Zillow
Get a free Zillow Showcase℠ listing and you could sell for .
$339,000
2% more+ $6,780
With Zillow Showcase(estimated)
$345,780
