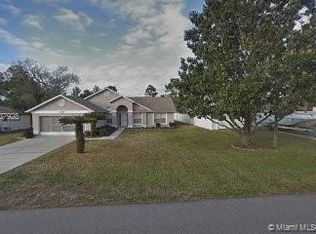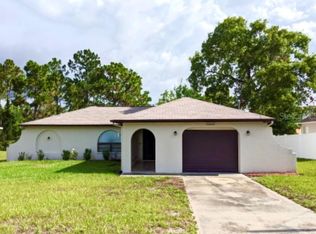Come be blown away by this beautiful, meticulously maintained home centrally located in the heart of Spring Hill and placed on a large corner lot. This home is equipped with a 2 year old roof, over 2,200 sqft of living space, wonderfully designed to feature 4 bedrooms, 2.5 bathrooms, formal dining and living rooms along with an oversized bonus room that can be used as an office, craft room, man cave or converted into a 5th bedroom. Let your imagination run wild! You quickly notice the luxury vinyl planking throughout all of downstairs as you find yourself walking down the hall and entering the kitchen. This spacious, open kitchen is perfect for entertaining as it boasts enough room to cook for 2 or 20. Stainless steel appliances, wood cabinetry, double pantries and center island complete this amazing kitchen space and as it looks out to the Living room, no one will ever feel left out of the fun. Let's take a walk outside by exiting through French doors. We are immediately greeted by a lovely pergola and led to an alluring stone walkway that guides us to the firepit. Don't forget to observe the low maintenance, vinyl fencing that encompasses the entire back yard. Heading back inside, as you ascend the staircase, you find all four bedrooms with the master located at the end of the hall. It feels like its own private quarters. Tile flooring from the bedroom through to the bathroom. The beautiful barn doors accent the double closets tastefully. Upon entering the bathroom, you notice the updated vanity, countertop and gorgeous walk in shower complete with glass door, stone floor and embellishments that make this feel bathroom so serene and relaxing. I'd be remiss if I didn't mention the Plantation Shutters throughout the ENTIRE home. This home is truly turnkey and ready for its new owners. Schedule your showing today!
This property is off market, which means it's not currently listed for sale or rent on Zillow. This may be different from what's available on other websites or public sources.

