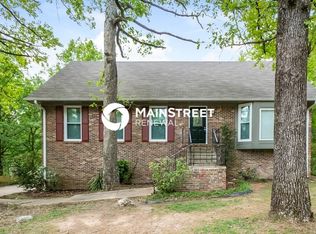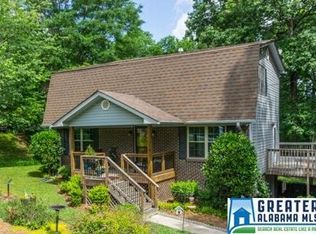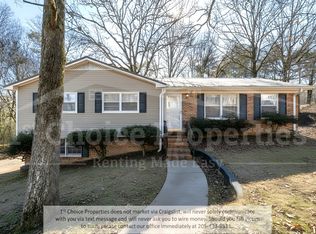Sold for $274,900
$274,900
1347 3rd Ave SW, Alabaster, AL 35007
4beds
2,288sqft
Single Family Residence
Built in 1973
0.48 Acres Lot
$285,300 Zestimate®
$120/sqft
$1,968 Estimated rent
Home value
$285,300
Estimated sales range
Not available
$1,968/mo
Zestimate® history
Loading...
Owner options
Explore your selling options
What's special
Welcome to this spacious home located in the heart of Alabaster! As you step inside, the first thing you'll notice is the splendid hardwood floors that welcome you into the living room, adding warmth and character. Adjacent to the living room, you'll find the kitchen featuring an island for ample workspace to prepare your favorite meals and entertain guests in your formal dining room. This home features a bonus room that can be used for multiple purposes such as a playroom, game room, home gym or an additional family room. This home offers room to roam. The sizable bedrooms upstairs can accommodate a large family or offer flexible space for remote work. But the real showstopper of this home is the outdoor space. A large covered deck extends from the main living area, perfect for morning coffee, or an evening cocktail. This home sits on a quiet street within walking distance to the Alabaster Recreation Club Pool and close to local amenities and top-rated schools.
Zillow last checked: 8 hours ago
Listing updated: May 01, 2024 at 01:57pm
Listed by:
Marisa Pinchin-Polk 904-226-6724,
Real Broker LLC
Bought with:
Jasmine Kemp
eXp Realty, LLC Central
Source: GALMLS,MLS#: 21380821
Facts & features
Interior
Bedrooms & bathrooms
- Bedrooms: 4
- Bathrooms: 3
- Full bathrooms: 2
- 1/2 bathrooms: 1
Primary bedroom
- Level: Second
Bedroom 1
- Level: Second
Bedroom 2
- Level: Second
Bedroom 3
- Level: Second
Primary bathroom
- Level: Second
Bathroom 1
- Level: First
Dining room
- Level: First
Kitchen
- Features: Tile Counters, Kitchen Island
- Level: First
Basement
- Area: 0
Heating
- Central, Dual Systems (HEAT)
Cooling
- Central Air, Electric
Appliances
- Included: Electric Cooktop, Dishwasher, Electric Oven, Refrigerator, Electric Water Heater
- Laundry: Electric Dryer Hookup, Washer Hookup, Main Level, Laundry Room, Laundry (ROOM), Yes
Features
- None, Tub/Shower Combo
- Flooring: Carpet, Concrete, Hardwood, Tile, Vinyl
- Basement: Crawl Space
- Attic: Pull Down Stairs,Yes
- Has fireplace: No
Interior area
- Total interior livable area: 2,288 sqft
- Finished area above ground: 2,288
- Finished area below ground: 0
Property
Parking
- Total spaces: 1
- Parking features: Driveway, Parking (MLVL)
- Carport spaces: 1
- Has uncovered spaces: Yes
Features
- Levels: 2+ story
- Patio & porch: Covered (DECK), Deck
- Pool features: None
- Fencing: Fenced
- Has view: Yes
- View description: None
- Waterfront features: No
Lot
- Size: 0.48 Acres
- Features: Interior Lot, Subdivision
Details
- Additional structures: Storage, Workshop
- Parcel number: 232031001035.000
- Special conditions: As Is,N/A
Construction
Type & style
- Home type: SingleFamily
- Property subtype: Single Family Residence
Materials
- Brick, Brick Over Foundation, Wood Siding
Condition
- Year built: 1973
Utilities & green energy
- Water: Public
- Utilities for property: Sewer Connected
Community & neighborhood
Location
- Region: Alabaster
- Subdivision: Alabaster
Other
Other facts
- Price range: $274.9K - $274.9K
- Road surface type: Paved
Price history
| Date | Event | Price |
|---|---|---|
| 5/1/2024 | Sold | $274,900$120/sqft |
Source: | ||
| 4/6/2024 | Contingent | $274,900$120/sqft |
Source: | ||
| 4/1/2024 | Listed for sale | $274,900-1.8%$120/sqft |
Source: | ||
| 1/17/2024 | Listing removed | -- |
Source: | ||
| 1/3/2024 | Listed for sale | $279,900+7.7%$122/sqft |
Source: | ||
Public tax history
| Year | Property taxes | Tax assessment |
|---|---|---|
| 2025 | $1,322 +5.2% | $25,240 +5.1% |
| 2024 | $1,256 +8.3% | $24,020 +8% |
| 2023 | $1,160 +8.3% | $22,240 +8% |
Find assessor info on the county website
Neighborhood: 35007
Nearby schools
GreatSchools rating
- 6/10Thompson Intermediate SchoolGrades: 4-5Distance: 1.8 mi
- 7/10Thompson Middle SchoolGrades: 6-8Distance: 1.4 mi
- 7/10Thompson High SchoolGrades: 9-12Distance: 1.4 mi
Schools provided by the listing agent
- Elementary: Meadow View
- Middle: Thompson
- High: Thompson
Source: GALMLS. This data may not be complete. We recommend contacting the local school district to confirm school assignments for this home.
Get a cash offer in 3 minutes
Find out how much your home could sell for in as little as 3 minutes with a no-obligation cash offer.
Estimated market value$285,300
Get a cash offer in 3 minutes
Find out how much your home could sell for in as little as 3 minutes with a no-obligation cash offer.
Estimated market value
$285,300


