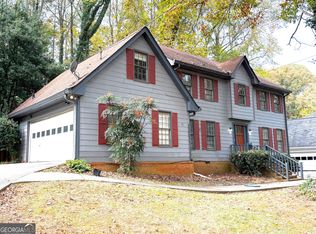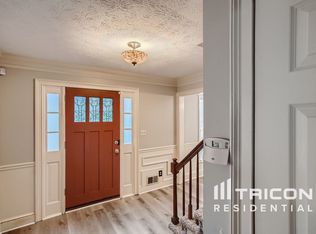Closed
$387,118
1347 Arlene Ct SW, Lilburn, GA 30047
4beds
2,382sqft
Single Family Residence
Built in 1979
0.57 Acres Lot
$362,700 Zestimate®
$163/sqft
$-- Estimated rent
Home value
$362,700
$334,000 - $392,000
Not available
Zestimate® history
Loading...
Owner options
Explore your selling options
What's special
Amazing Home in small quiet community, on a cul de sac, in highly sought after Parkview School District! NO HOA! Main floor features hard wood floors, foyer, formal sitting room, formal dining room, built in bar area and large living room with built-ins and a lot of natural light. Eat-in Kitchen has wood stained cabinets, tons of counter space, great views of back porch with access to the large laundry room and backstairs to the loft. Upstairs boasts Master Suite with his and her walk in closets, separate vanity area and access to private loft perfect for office, sitting room or entertaining. 3 additional bedrooms and bathroom complete the upstairs. Private backyard, side entry garage and long driveway great for entertaining! Award winning schools!!
Zillow last checked: 8 hours ago
Listing updated: March 15, 2024 at 05:23pm
Listed by:
Dawn Crosby 678-640-4251,
Watkins Real Estate Associates
Bought with:
Michael Ellman, 341793
Chapman Hall Realtors
Source: GAMLS,MLS#: 10247871
Facts & features
Interior
Bedrooms & bathrooms
- Bedrooms: 4
- Bathrooms: 3
- Full bathrooms: 2
- 1/2 bathrooms: 1
Dining room
- Features: Separate Room
Kitchen
- Features: Breakfast Area, Kitchen Island, Pantry, Solid Surface Counters
Heating
- Central, Forced Air, Hot Water
Cooling
- Ceiling Fan(s), Central Air
Appliances
- Included: Cooktop, Dishwasher, Dryer, Oven, Washer
- Laundry: Laundry Closet
Features
- Bookcases, Split Bedroom Plan, Walk-In Closet(s)
- Flooring: Carpet, Hardwood
- Windows: Window Treatments
- Basement: None
- Number of fireplaces: 1
- Fireplace features: Living Room
- Common walls with other units/homes: No Common Walls
Interior area
- Total structure area: 2,382
- Total interior livable area: 2,382 sqft
- Finished area above ground: 2,382
- Finished area below ground: 0
Property
Parking
- Parking features: Attached, Garage, Garage Door Opener, Kitchen Level, Side/Rear Entrance
- Has attached garage: Yes
Features
- Levels: Two
- Stories: 2
- Patio & porch: Patio
- Waterfront features: No Dock Or Boathouse
Lot
- Size: 0.57 Acres
- Features: Cul-De-Sac, Level, Private
- Residential vegetation: Partially Wooded
Details
- Parcel number: R6081 308
Construction
Type & style
- Home type: SingleFamily
- Architectural style: Brick Front,Traditional
- Property subtype: Single Family Residence
Materials
- Brick
- Foundation: Slab
- Roof: Composition
Condition
- Resale
- New construction: No
- Year built: 1979
Utilities & green energy
- Electric: 220 Volts
- Sewer: Septic Tank
- Water: Public
- Utilities for property: Cable Available, Electricity Available, High Speed Internet, Phone Available, Water Available
Community & neighborhood
Community
- Community features: None
Location
- Region: Lilburn
- Subdivision: Landmark
Other
Other facts
- Listing agreement: Exclusive Right To Sell
- Listing terms: Conventional,FHA
Price history
| Date | Event | Price |
|---|---|---|
| 3/13/2024 | Sold | $387,118-3%$163/sqft |
Source: | ||
| 2/27/2024 | Pending sale | $399,000$168/sqft |
Source: | ||
| 2/25/2024 | Price change | $399,000-2.4%$168/sqft |
Source: | ||
| 2/1/2024 | Listed for sale | $409,000$172/sqft |
Source: | ||
Public tax history
Tax history is unavailable.
Neighborhood: 30047
Nearby schools
GreatSchools rating
- 6/10Mountain Park Elementary SchoolGrades: PK-5Distance: 0.8 mi
- 6/10Trickum Middle SchoolGrades: 6-8Distance: 2.7 mi
- 7/10Parkview High SchoolGrades: 9-12Distance: 0.8 mi
Schools provided by the listing agent
- Elementary: Mountain Park
- Middle: Trickum
- High: Mountain View
Source: GAMLS. This data may not be complete. We recommend contacting the local school district to confirm school assignments for this home.
Get a cash offer in 3 minutes
Find out how much your home could sell for in as little as 3 minutes with a no-obligation cash offer.
Estimated market value
$362,700
Get a cash offer in 3 minutes
Find out how much your home could sell for in as little as 3 minutes with a no-obligation cash offer.
Estimated market value
$362,700

